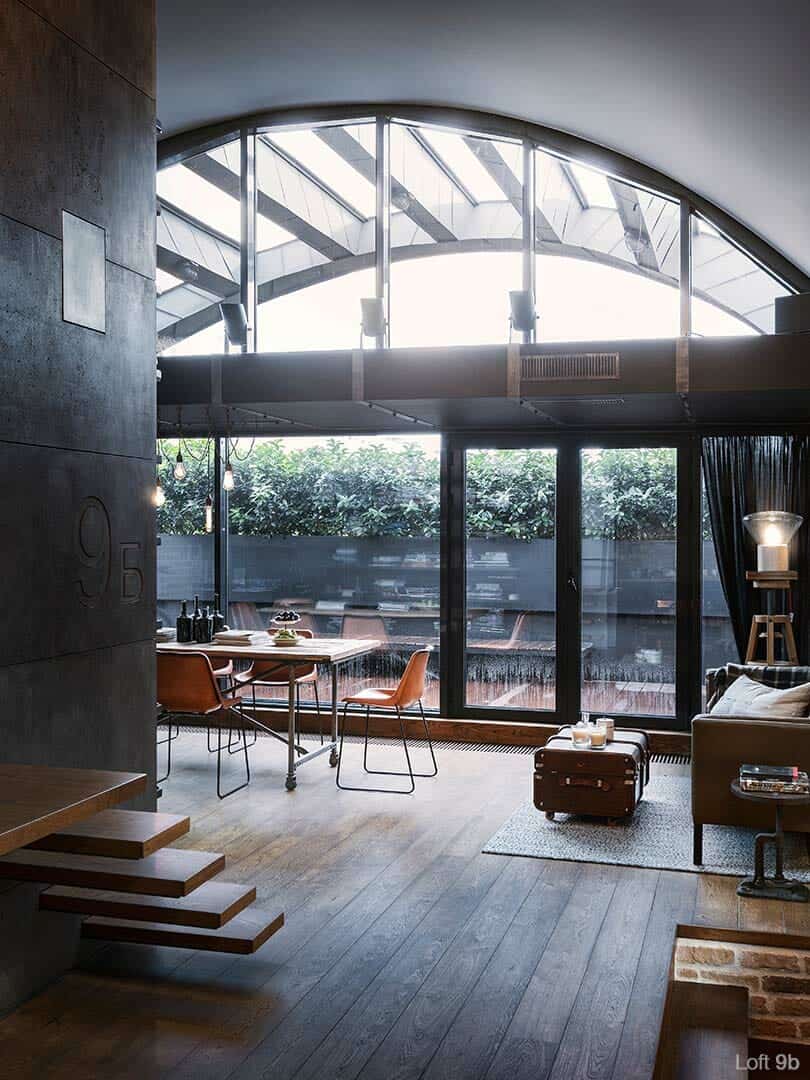
This small reconstructed industrial attic apartment was designed by architect Dimitar Karanikolov and interior designer Veneta Nikolova, located in Sofia, Bulgaria. The architect and designer had been working and living in London for severals years before deciding to move back to their roots in Sofia. The discovered a small yet intriguing loft space that was situated in a newly constructed development. After spending two years reconstructing the crib, the finished result was nothing short of spectacular.
The loft showcases custom designed furniture by the duo, which ended up inspiring a new boutique furnishings company called ‘Loftcase‘. The pair also experiments with details and finishes throughout the space, creating a one-of-a-kind space. According to the designers, the interior concept was to create a “well-balanced hipster modernity garnished with pieces of vintage furniture and accessories.”
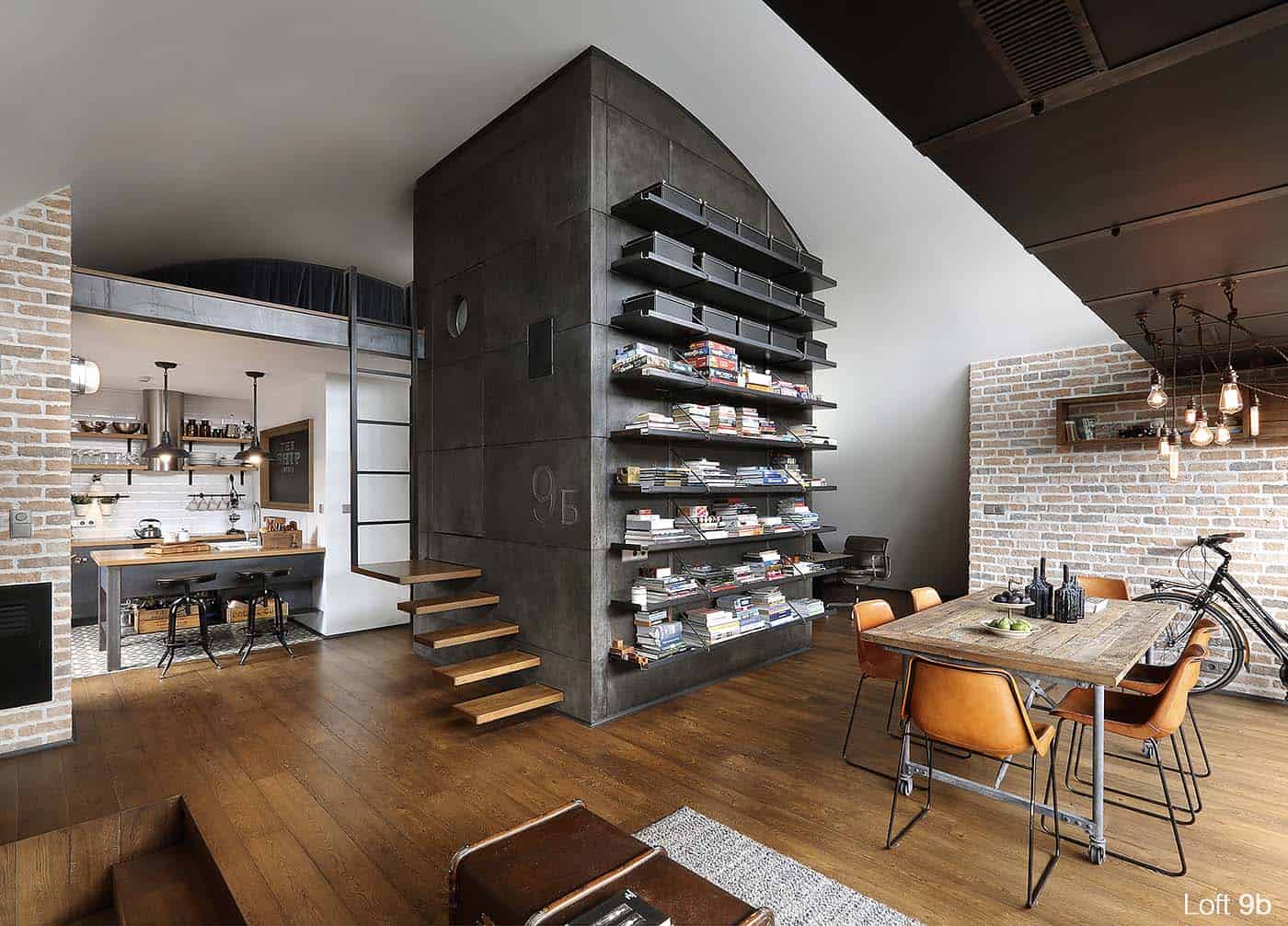
An enormous dark colored “cube” was designed in the heart of the living area, which conceals the bathroom of the loft space (which sits above the elevator shaft of the building). The cube was custom designed with thin concrete panels cladding the exterior and interior of the structure.
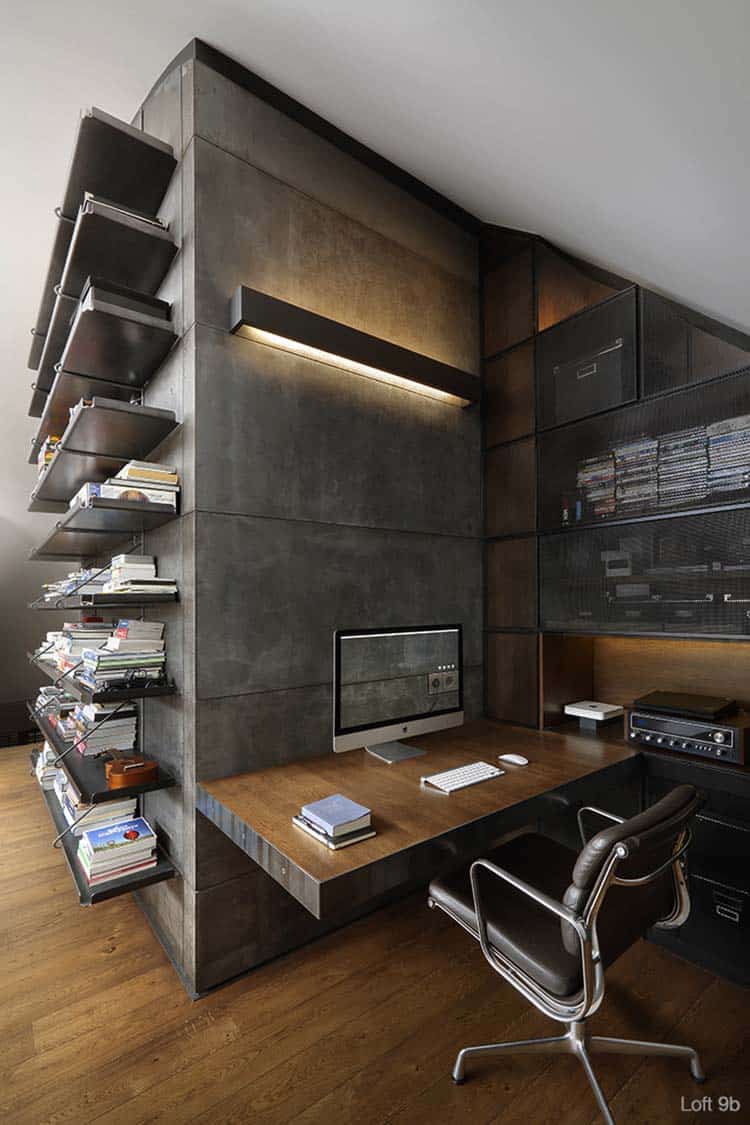
What We Love: This industrial attic apartment showcases some amazing custom design features throughout. We are especially loving the floating staircase that leads up to a cool little loft space with a cozy bedroom and sunken bathtub. An overall beautiful design aesthetic that makes living in an apartment feel like a custom experience that anyone could enjoy… Readers, what do you think, could you live here? Tell us in the Comments below!
Note: Check out some other super cool attic apartments that we have featured here on One Kindesign: Radiant attic apartment transformed in Spain and Grey Loft attic reconstruction in Prague by OOOOX.










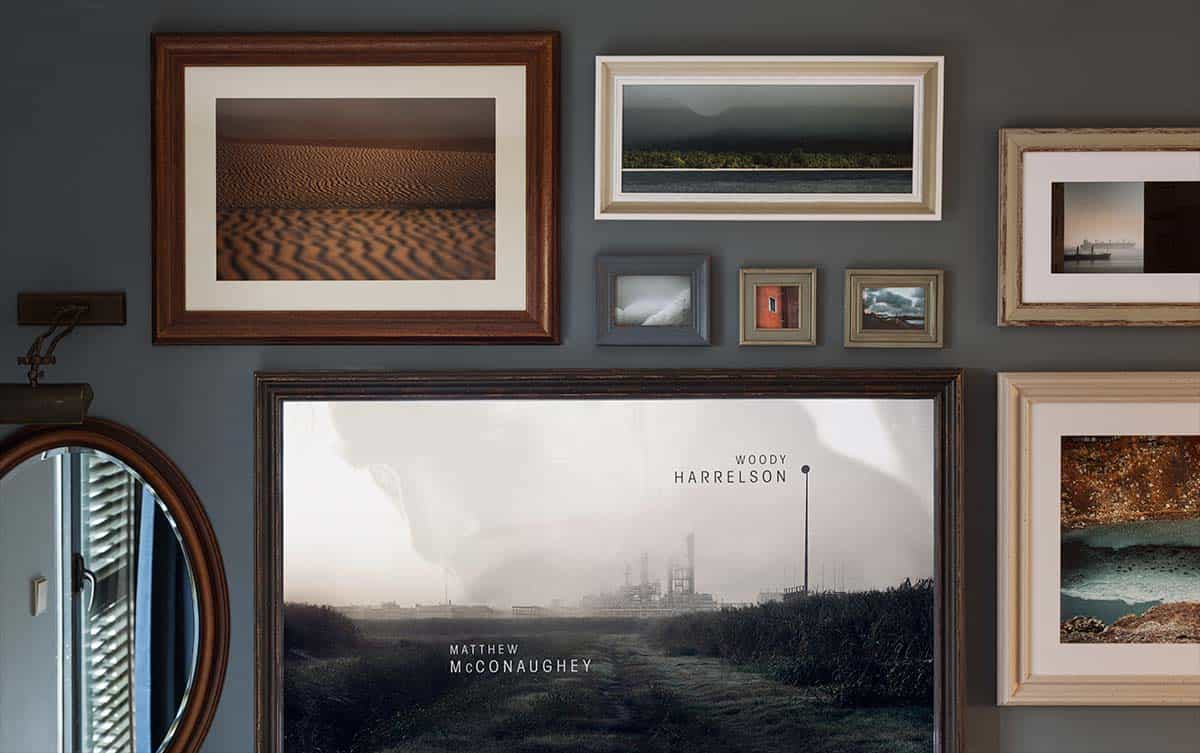






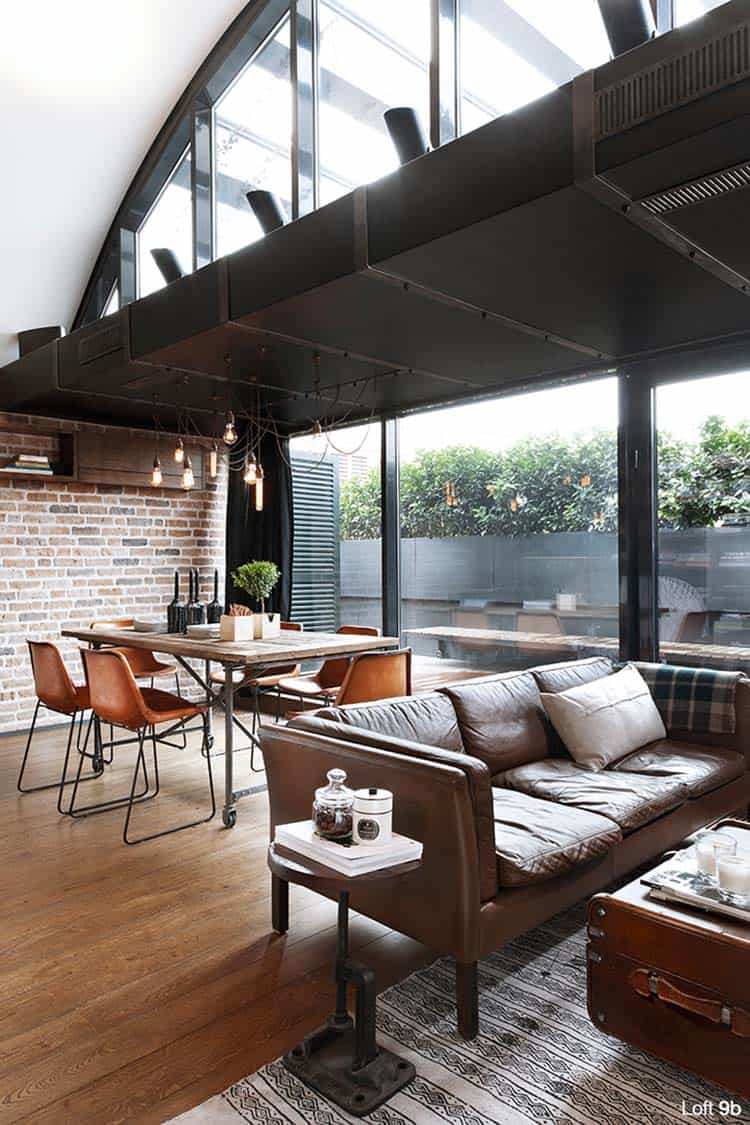






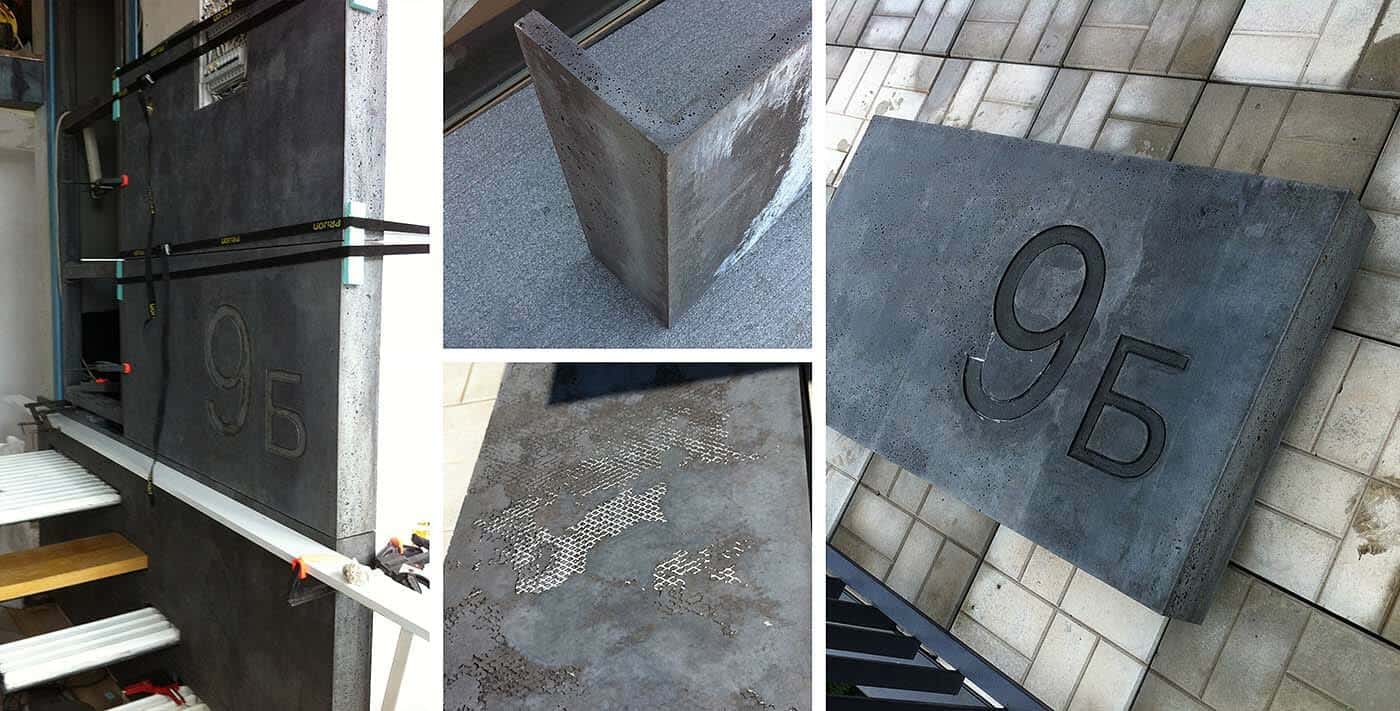



The development of the property was set too close to existing buildings, so the owners found that privacy was large concern. To address this issue, the entire apartment was surrounded by high, cantilevered aluminum planters, making the terrace feel like a tranquil outdoor courtyard that is entirely sheltered from prying eyes.

Photos: Minko Minev | Georgi Petev | Dimitar Karanikolov


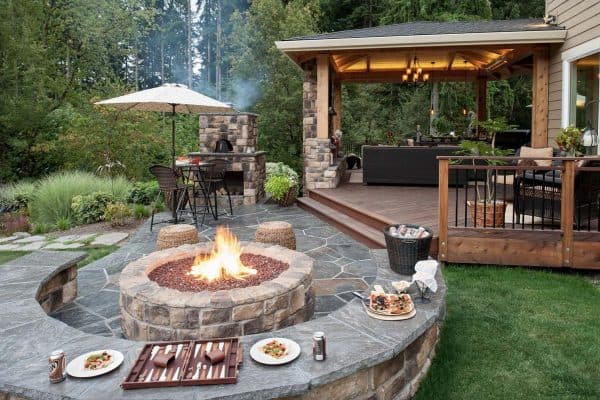
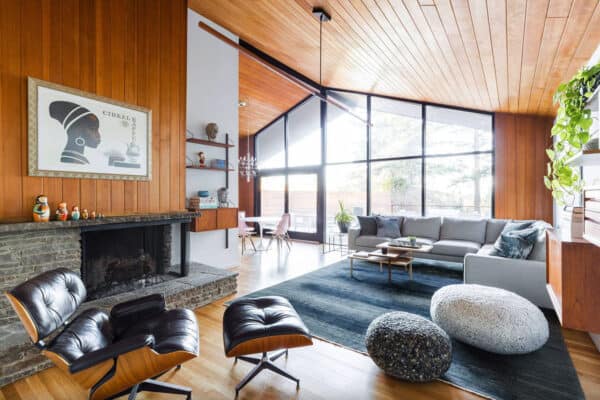

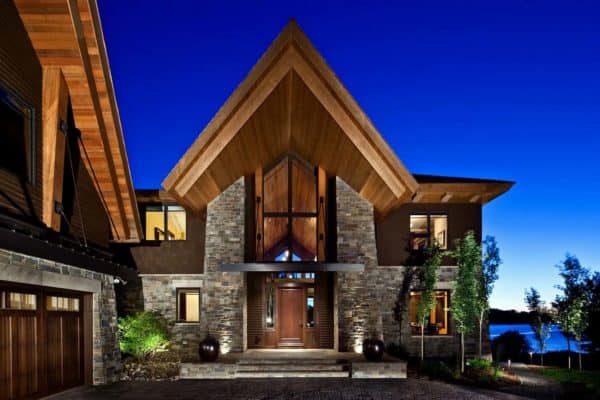

1 comment