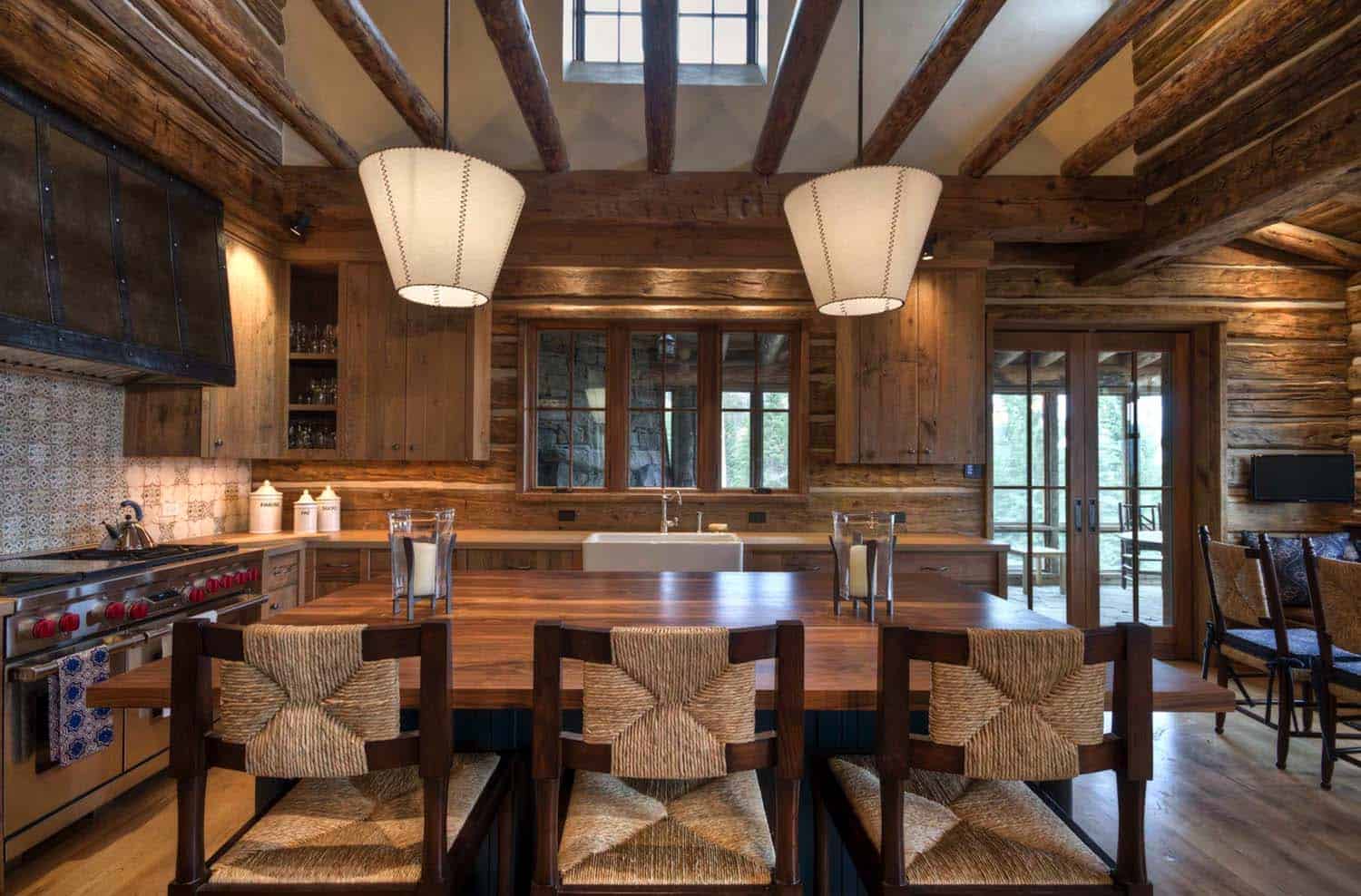
Laura Fedro Interiors is responsible for the interior design of this gorgeous rustic mountain home nestled in the scenic landscape of Big Sky, Montana. This private residence is surrounded by a dense forest, boasting dramatic mountain views of the Spanish Peaks.
Consisting of 6,000 square feet of living space, the dwelling boasts three bedrooms and a guest barn on the property. The guest barn allowed the homeowners the opportunity to have guests visit without having to open up their main residence.
Above: The kitchen was designed with open rafters and a dormer window above to illuminate the space with natural light.
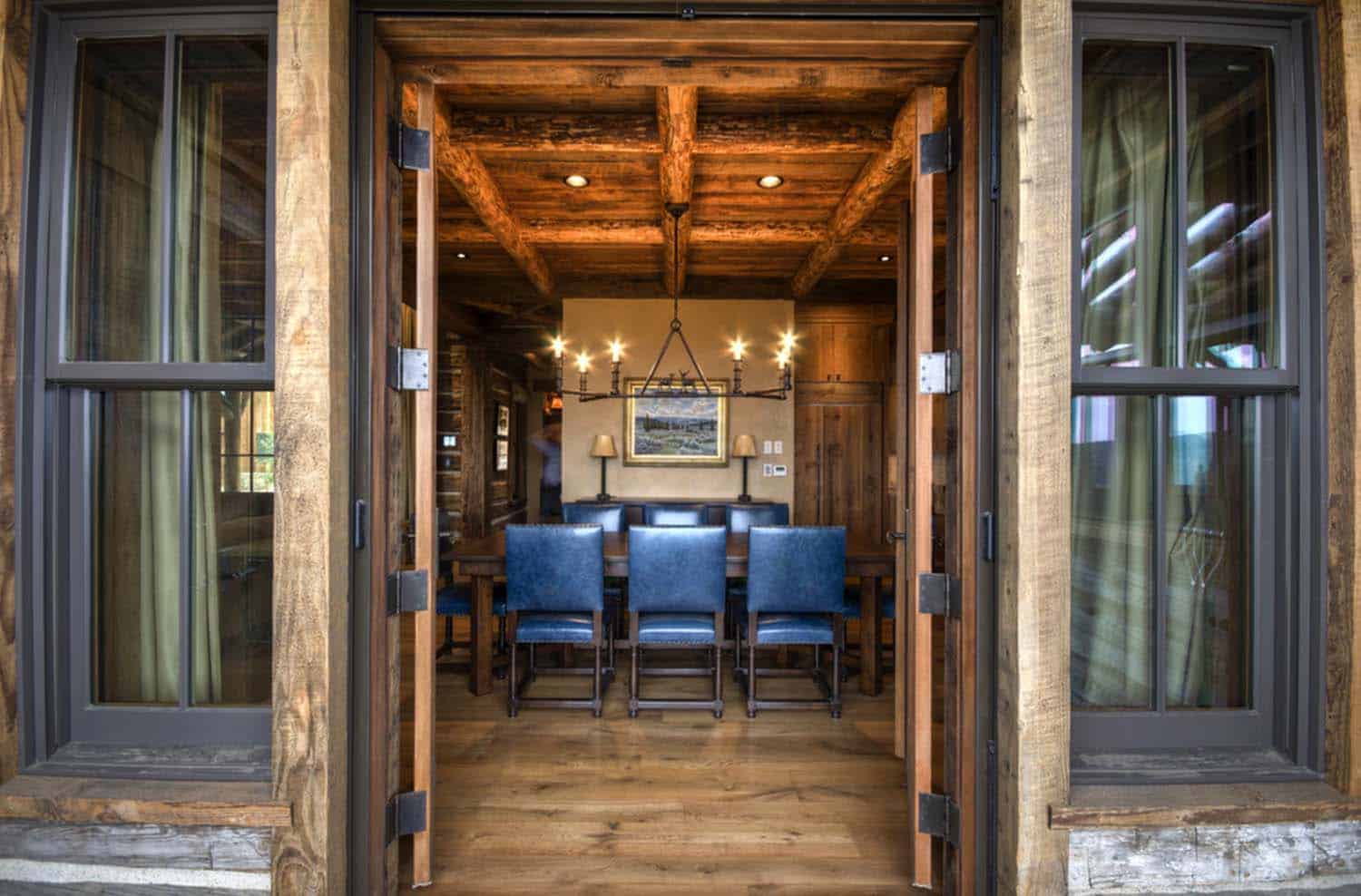
The majority of the interior walls feature hand-hewn log walls, as do the exterior walls, while round logs were used for the rafters, trusses, and posts. Reclaimed materials were used to give the home a historic reference to the past and a connection to the site.
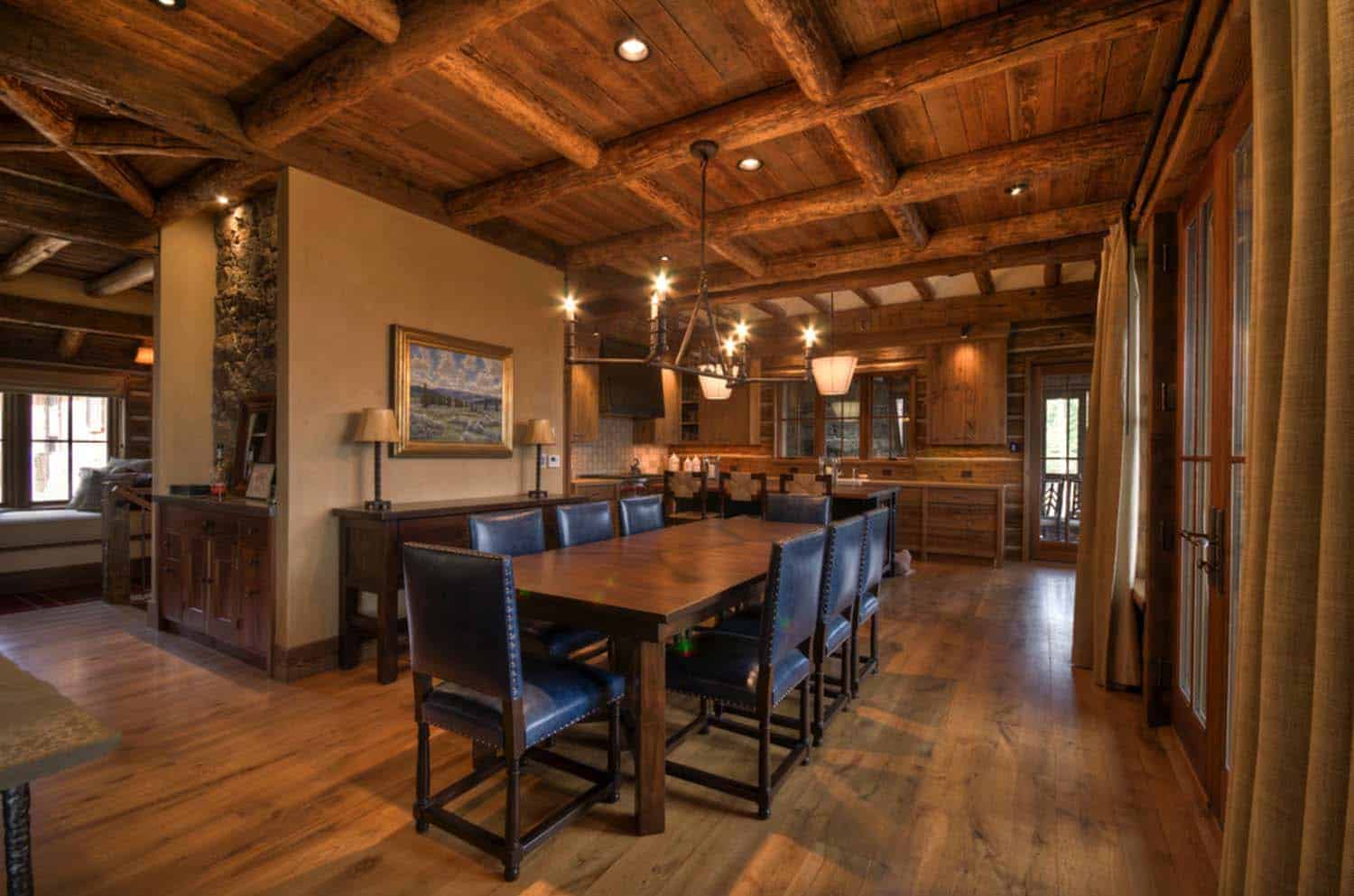
These selected materials would continue to age gracefully with time. The homeowners selected a lighter palette for the flooring and trim to keep the home feeling bright and airy.
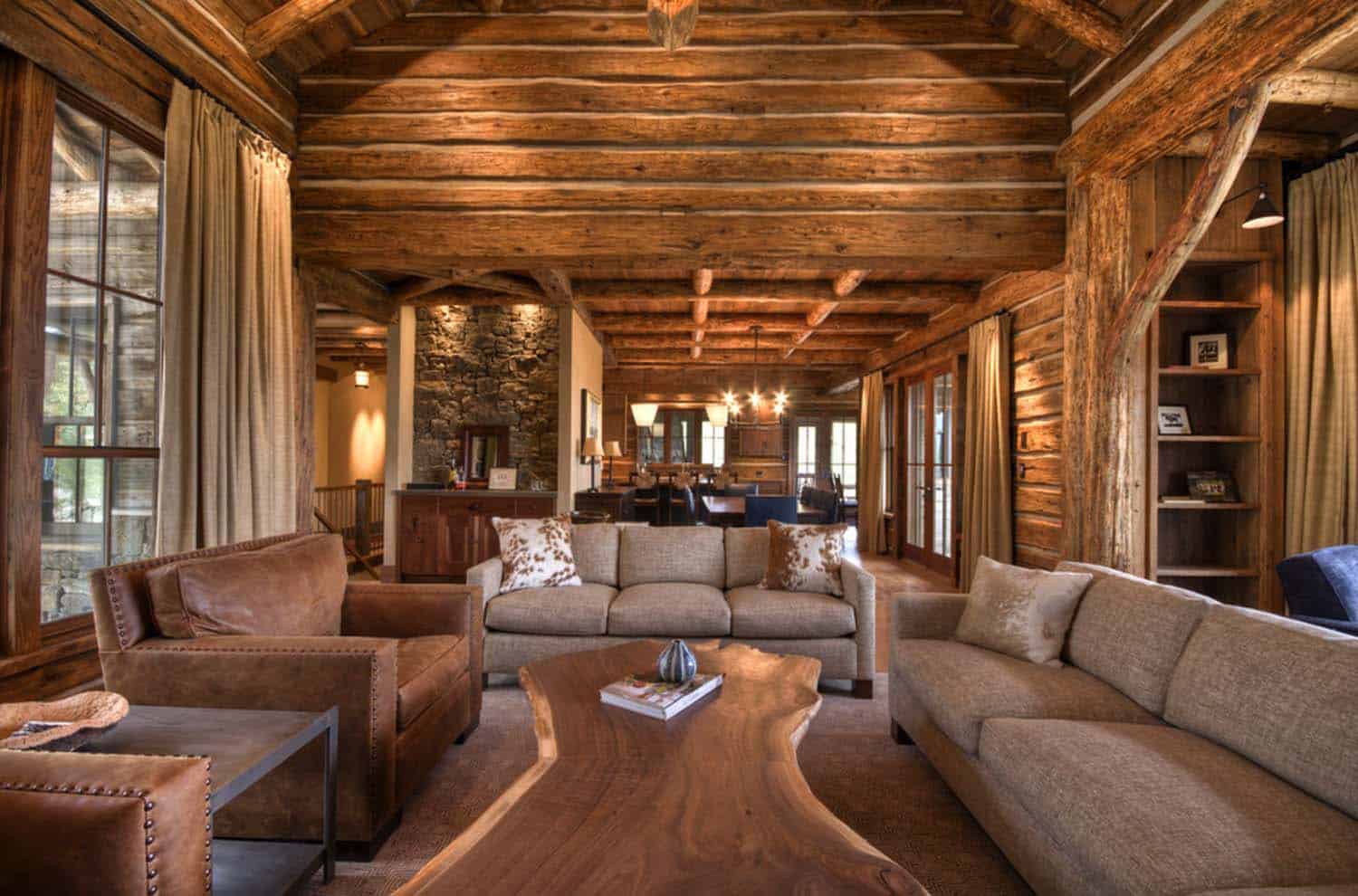
The homeowners wished for warmth and comfort in their spacious cabin. Instead of having one large, open plan, the home unfolds in a series of livable spaces, framing breathtaking views.

There are also ample outdoor living spaces, which include a screened-in porch with a dining table and fireplace. Open porches and patios provide sweeping views over a pond and waterfall. The water attracts animals to the property, adding to the natural environment.
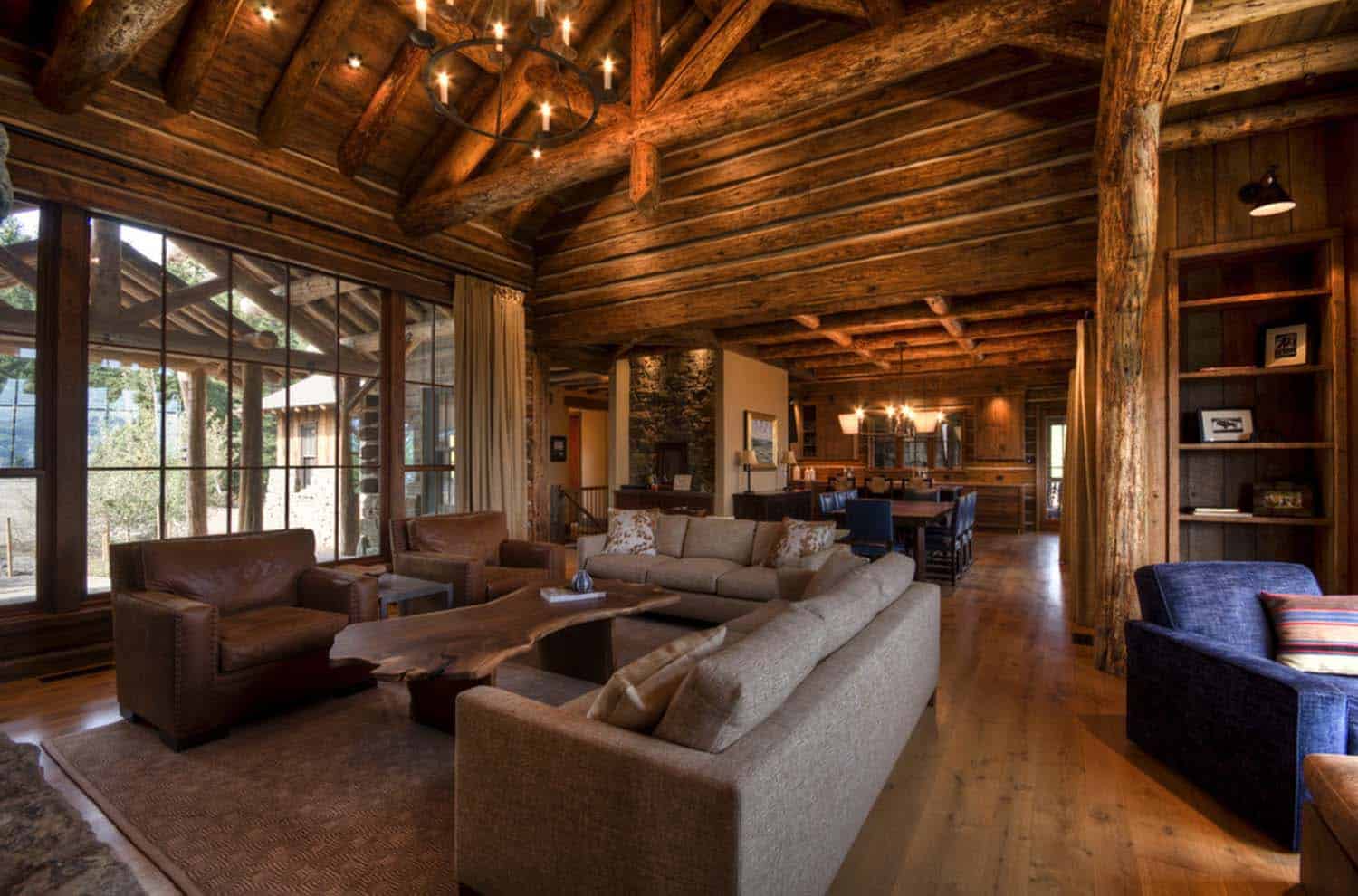
The designer selected quality furnishings throughout the home, but nothing that you can’t put your feet on. The concept was to have comfortable living spaces for the whole family to enjoy.
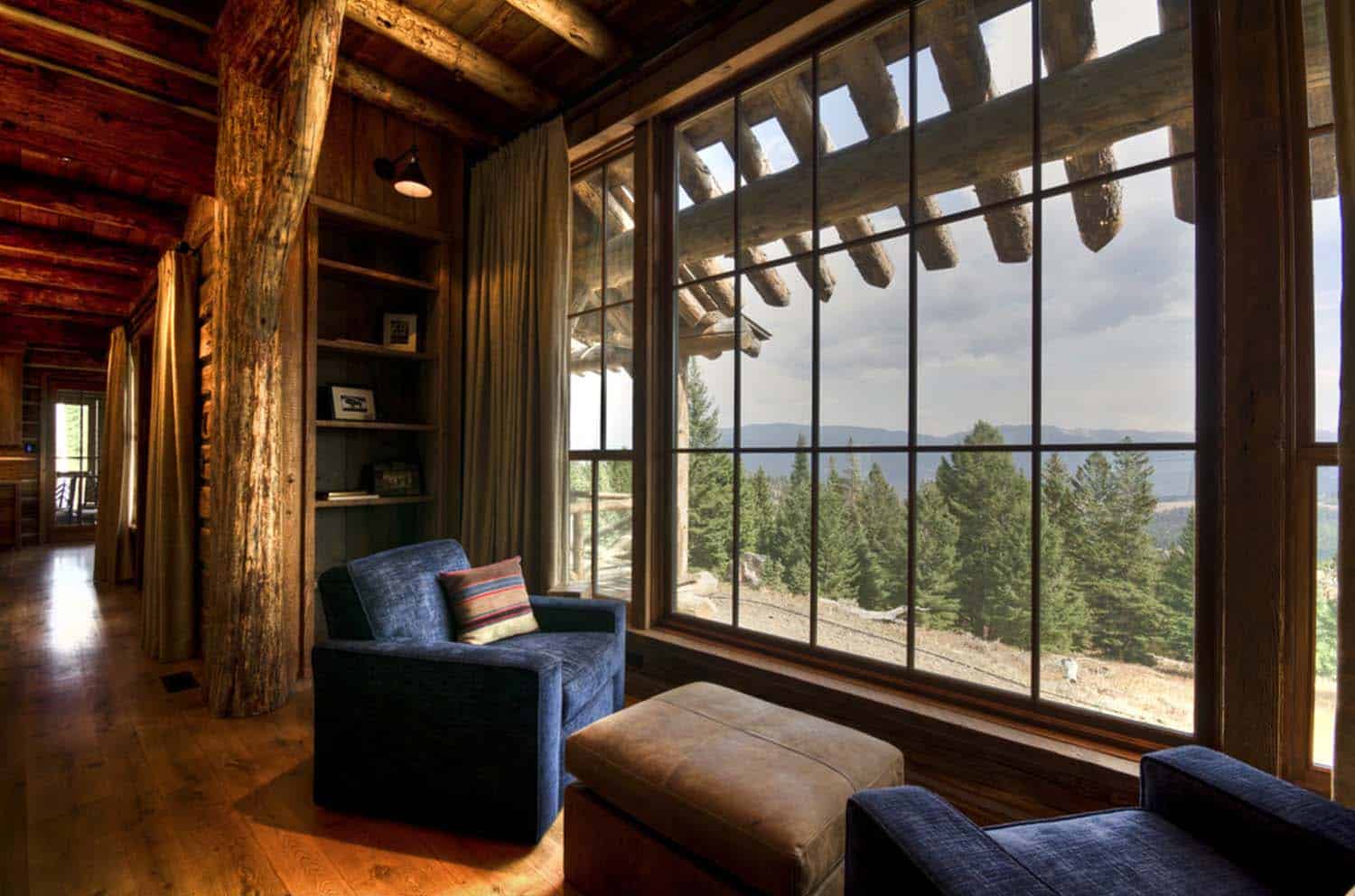
Above: The wife is an avid reader, so swivel chairs were placed in front of a large picture window to read and enjoy the views.
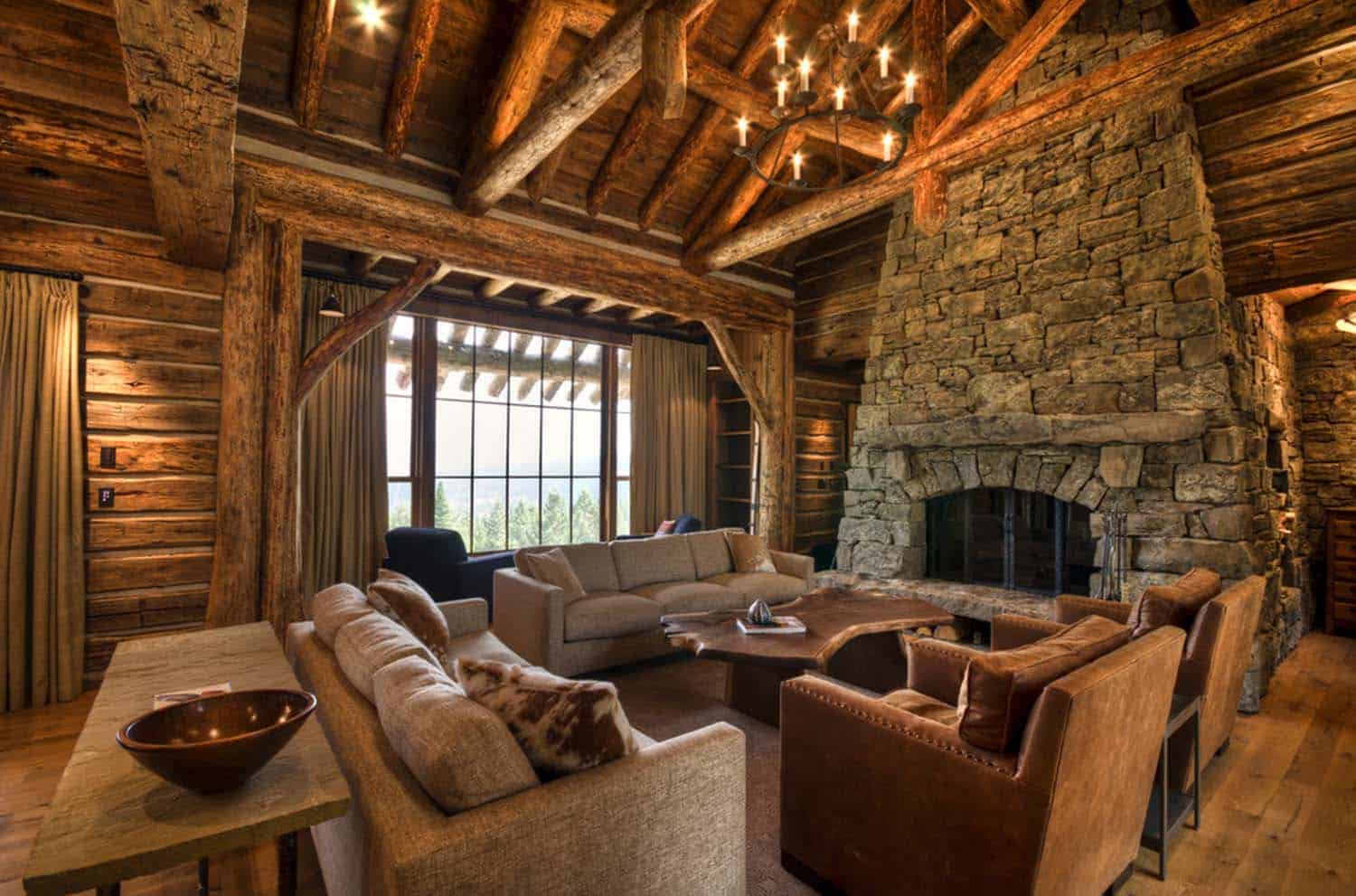
What We Love: This rustic mountain home in Montana offers plenty of warmth and comfort through the heavy use of wood. The interiors feel light and airy thanks to expansive windows that frame the picture-perfect views surrounding this home. Living spaces invite you to curl up and relax while enjoying this tranquil environment. The designer has done a beautiful job of creating a timeless interior scheme to welcome family and friends.
Tell Us: What are your thoughts on this mountain dwelling? Are there any details that you would have done differently in the interior design? Let us know in the Comments below!
Note: Be sure to check out a couple of other fabulous home tours that we have showcased here on One Kindesign in the state of Montana: Absolutely stunning mountain house with luxe details in Big Sky and A modern yet cozy home sits in the majestic mountains of Montana.

Above: This cozy sitting room is tucked behind the living room fireplace.



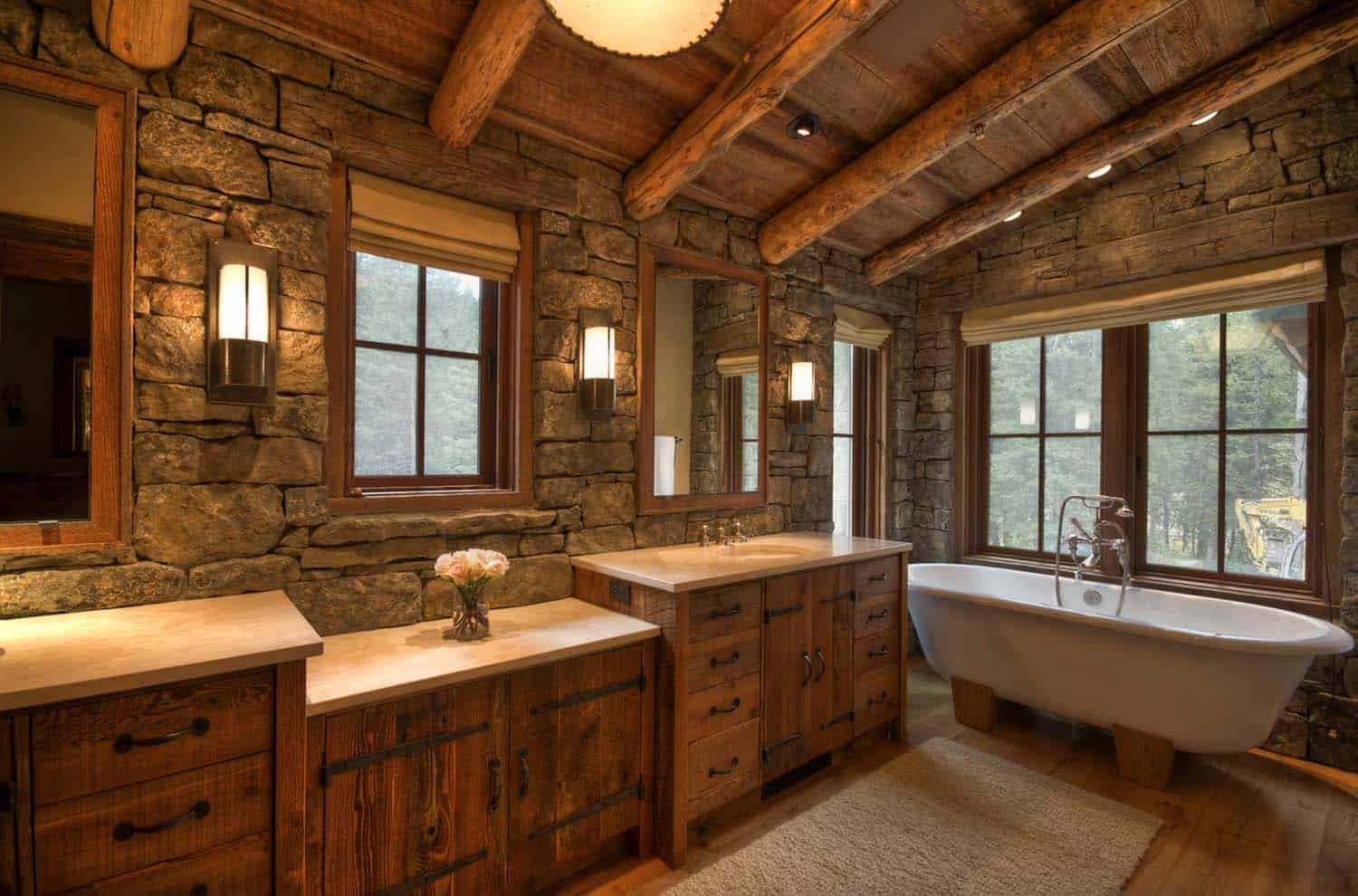









Above: The bunkroom plays host to six built-in beds for overnight guests.


Above: A glimpse into the mudroom and you can see that there is plenty of space to house skis, snowshoes, and fishing gear.
Photos: Courtesy of Laura Fedro Interiors

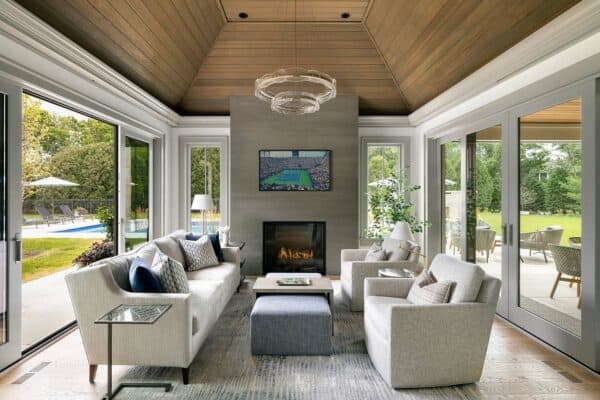
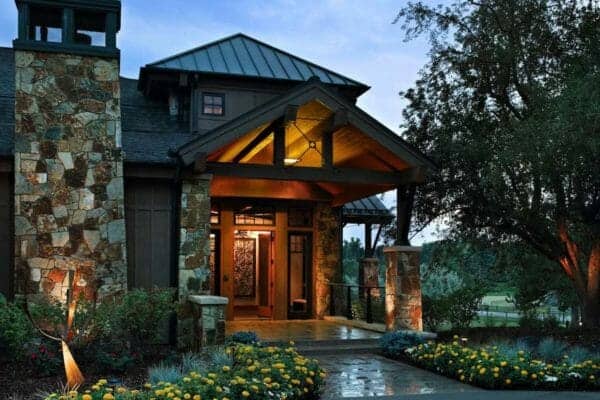
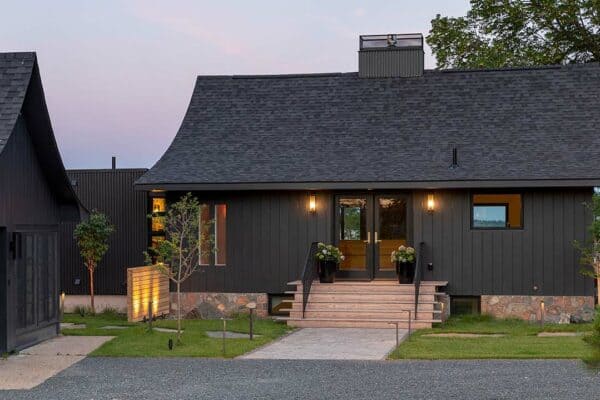
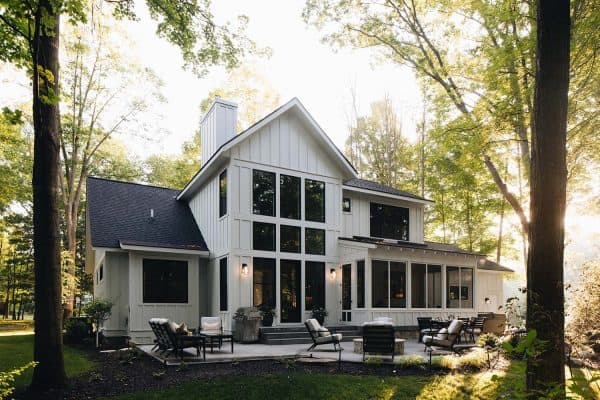
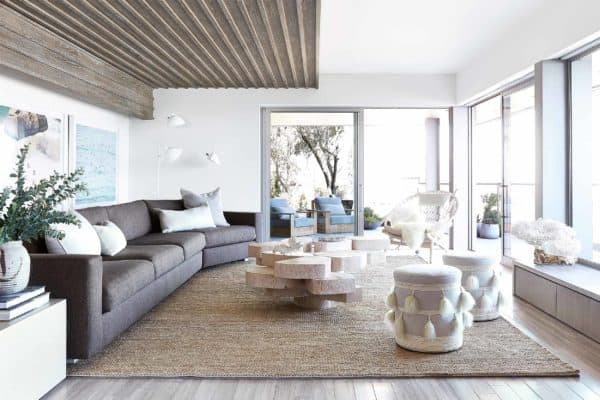

1 comment