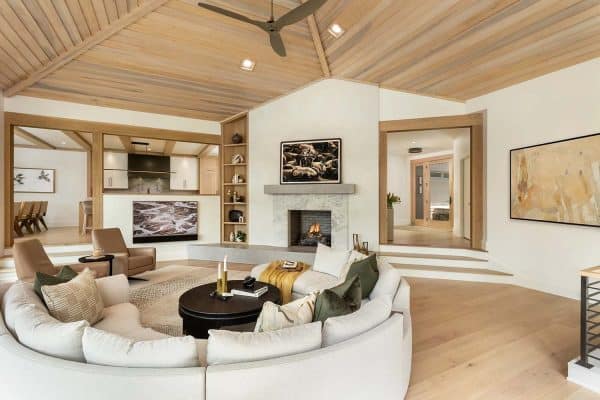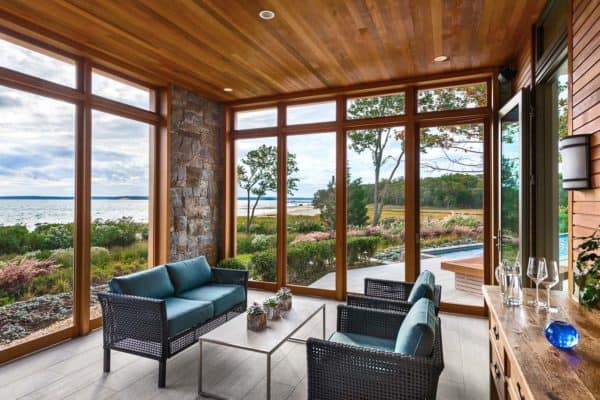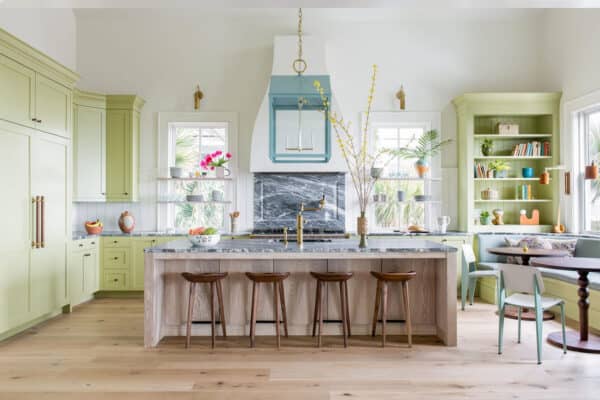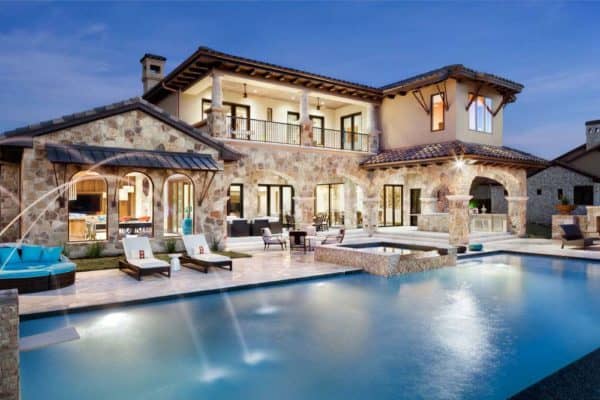
This unique modern industrial styled residence was designed by design studio Domiteaux + Baggett Architects, located in Dallas, Texas. Entitled “Casa Bonita”, the homeowners are a couple who own several local restaurants. The concept for the project was to style the home in the same theme as the homeowners restaurants. They did not wish for their home to be too big—the main house consists of just 1,845 square feet, which includes a finished basement; one bedroom and one-and-a-half bathrooms.
There is also a guesthouse on the property, consisting of 440 square feet, with one bedroom and one bathroom. At the front of the exterior facade is a steel column and steel trellis structure that includes a swing. Locally sourced reclaimed brick was also used on the exterior of the structure, as well as wood siding.
Project Team: Architect: Domiteaux + Baggett Architects / Landscape Designer: Garthoff Design / Contractor: Robert Hopson Construction Group

Above: The front entryway door color is Sherwin Williams Knockout Orange.
What We Love: There are plenty of quirky finds in this modern industrial dwelling, making it a memorable house tour! From the fact that there is no drywall anywhere in the interior, to the coolest basement to the fabulous outdoor living spaces. Love the folding garage doors in the kitchen/dining area and connection to the outdoors. The main living space feels more like a bar lounge than a house—uber creative… Readers, what are your thoughts? Please share in the comments below, we are excited to read your feedback!

Above: The wood burning fireplace features a custom designed steel fireplace hood. There are notes about the homeowners and the project inscribed on the hood. Since the homeowners wanted a funky home, they decided to have the inscription left on. The the left of the door is an in-wall aquarium and adjacent to that is a secret door and is pictured open. This door opens to a staircase that leads to the basement level. The door is accessed via the turn of a film reel that is attached to the door.

Above: The industrial looking bar has some very unique features, including the cocktail sign. The bar consists of warehouse shelves. At the far left of the bar is a wheel-and-pulley contraption that works as a dumbwaiter. It goes down to the basement “man cave”.

Above: The goal of this project was to open the interiors to the backyard, creating a ‘beer garden’ type space. At the far end of the yard is the detached guest house. Two massive garage doors opens the living space out to the backyard. Instead of rolling up, they fold up, which allowed the architects more flexibility to install interior lighting.
Note: The kitchen island was constructed out of reclaimed wood from a local shop. The cabinets are a gray plastic laminate with a high-gloss finish.

Above: To the right is a soaking wood-clad hot tub with a circular wooden bench. This installation used a gas heater but they are available with electric and wood heaters as well.

Above: The grass between the pavers is artificial turf. The swimming pool is roughly 13′ wide x 30′ long.

Above: The guest house includes a small home gym. The ladder on the side of the wall leads to a sleeping loft for the couple’s nieces and nephews. The bathroom is behind the wood wall, while the bedroom can be seen just beyond. There is also a refrigerator and a coffee bar in this small guest retreat.

Above: The chess pieces were sourced online from Megachess. The set pictured is a teak chess set with a 36″ king.


Above: Connecting the two rectangles of the main house is this small office and retreat.

Above: The master bathroom features penny tile on the floor, brick walls, steel trusses and reclaimed wood on the ceiling. There is no drywall anywhere in the home—all walls are brick or wood siding, most of which is reclaimed.

Above: The basement is a fun hangout space, consisting of a card playing room, media room with a film projector and a karaoke stage in the corner. The floors and walls consist of concrete, while the ceiling is reclaimed wood. The red velvet curtain conceals an egress window that can bring in natural light when needed. The wine rack was custom designed by the builder. Additionally, velvet paintings were commissioned for this space.

Photos: Charles Davis Smith — Photographer







0 comments