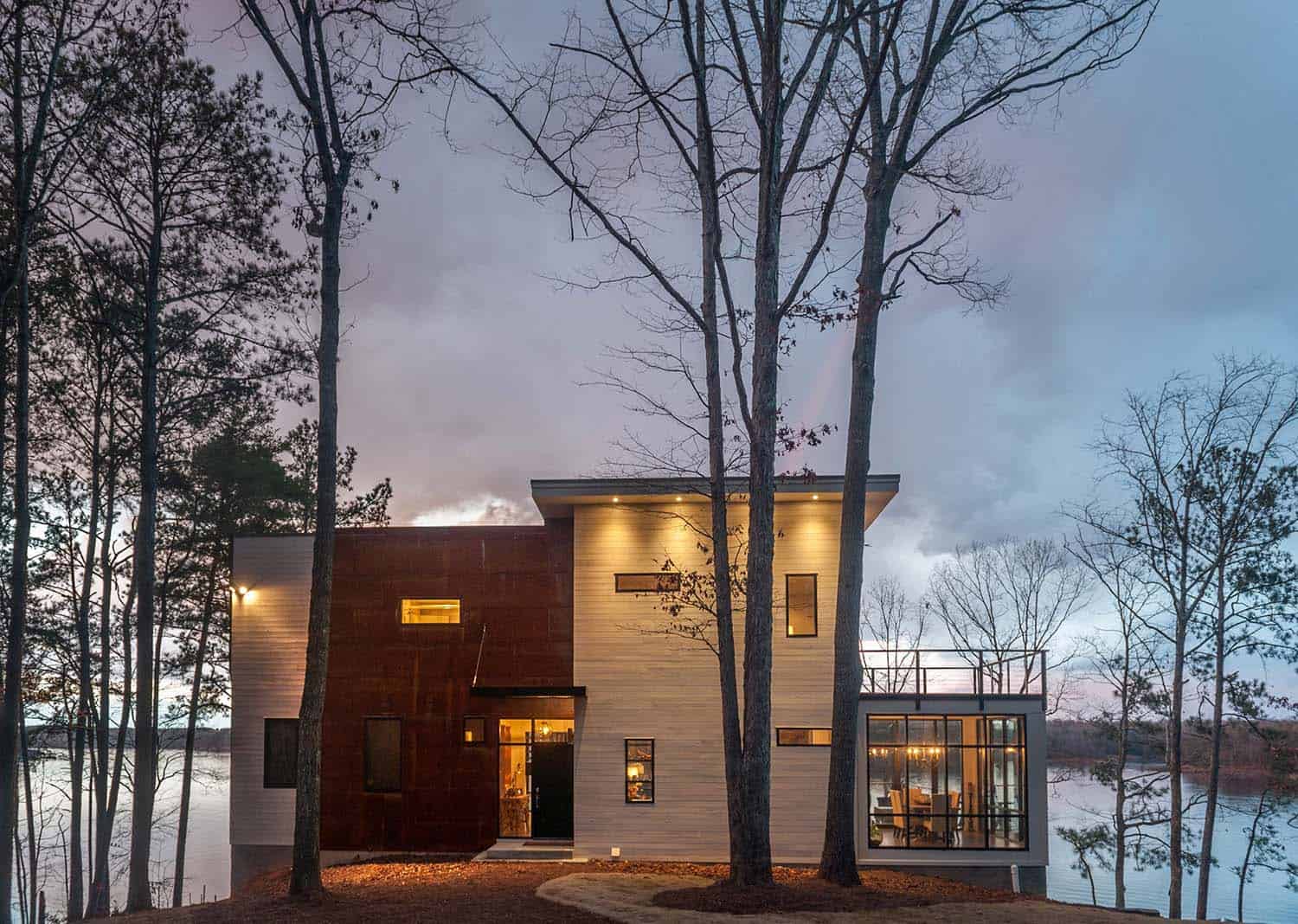
This absolutely stunning two-story modern lake house was designed by Christopher Architecture & Interiors, located in Birmingham, Alabama. The exterior facade of this exquisite property is characterized by large open windows and cypress siding. The home blends well into its beautiful surrounding environment. On the interiors you will find an open and spacious floor plan with clean lines and a neutral color palette.

RELATED: Rustic meets modern in Alabama: Marsh Residence

What We Love: This modern lake house showcases a brilliant architectural design from the exterior facade that reveals and serene interior layout. The designers did a beautiful job of creating a warm and inviting living environment for this family home. Expansive windows perfectly captures the tranquil views of the home’s lakeside setting, inviting nature inside. We are loving the open layout of the great room, catering to both living and entertaining.
Readers, what are your thoughts on the design of this home. Are there any notable features that stand out to you? Please share your feedback in the comments below.

Above: The walls were painted in Repose Gray by Sherwin Williams. The flooring is rustic hickory country grey with matte finish. The floor-to-ceing, dual-sided stone fireplace adds a nice focal point to the space. Doors off the dining area leads out to a spacious deck that provides sweeping views over the lake. A staircase provides direct access to the lakefront, where adirondack chairs and a fire pit awaits.



RELATED: Beautiful stone clad residence in Mountain Brook, Alabama

Above: The kitchen features marble countertops and a white subway tile backsplash.


Above: The dining room features a reclaimed wooden ceiling. The expansive aluminum storefront windows were sourced from Lincoln Windows.


RELATED: Rustic lake house retreat in Alabama: Day Residence




RELATED: Abandoned steampunk house on the waterfront

Photos: Courtesy of Christopher Architecture & Interiors

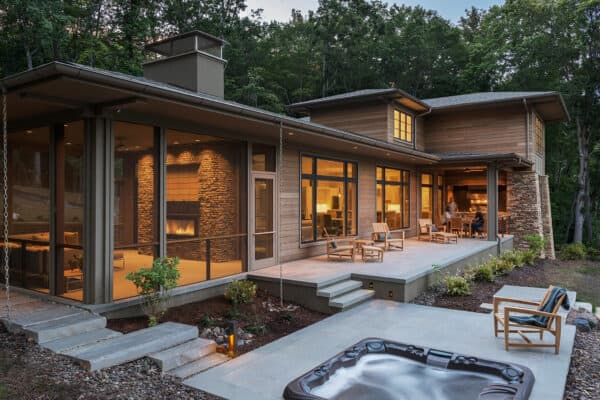
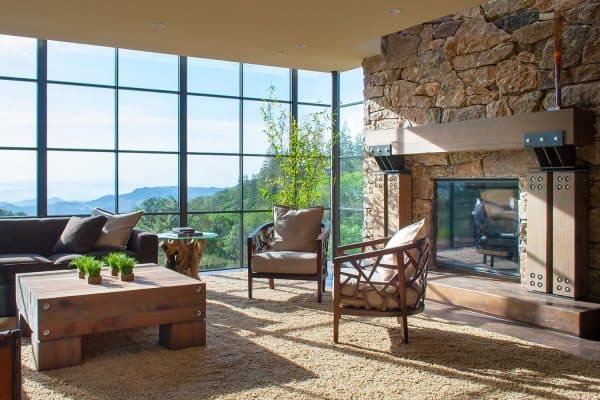

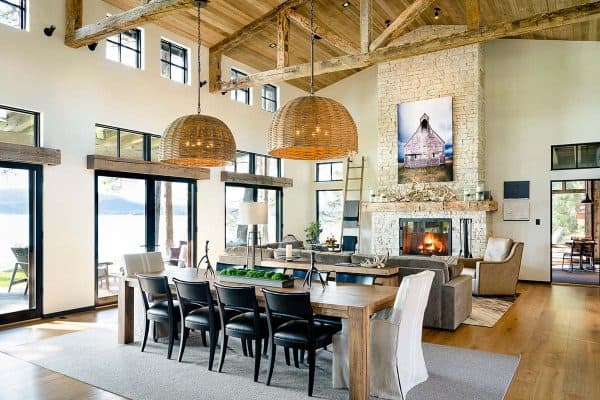
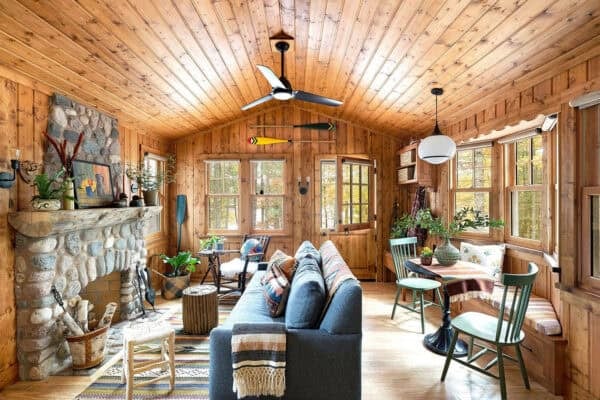

1 comment