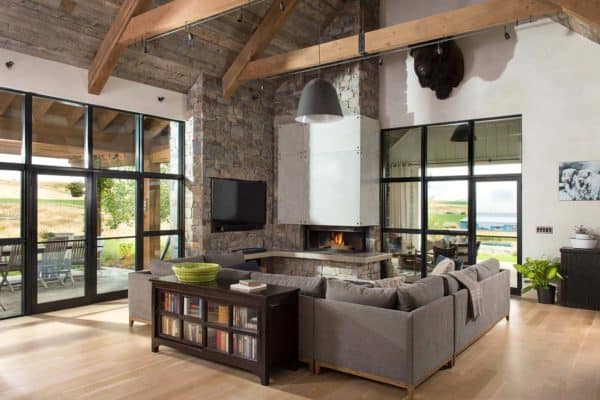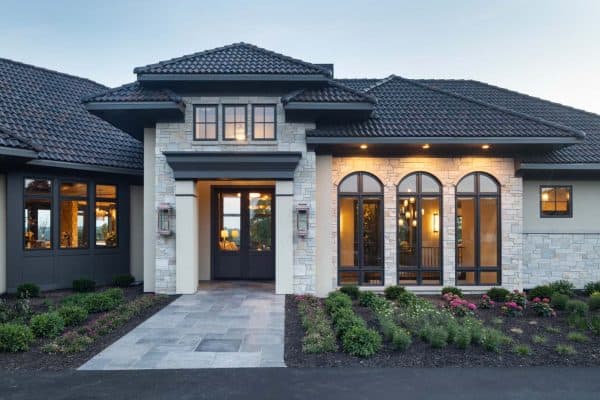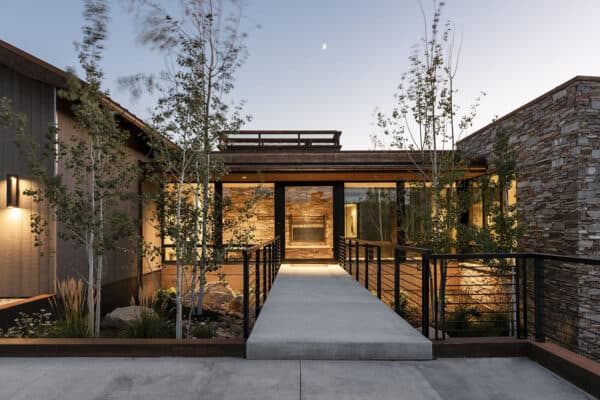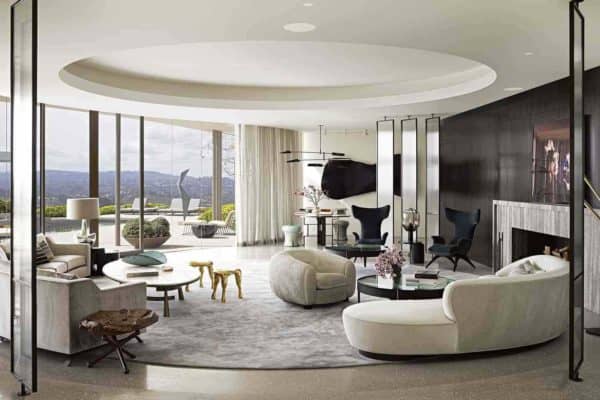
Timber Sky Retreat is a dreamy cabin designed by Platt Architecture, nestled on the edge of a rocky outcropping in Burnsville, North Carolina. The home is nestled in a private community called “Mountain Air”. It offers incredible views overlooking the Blue Ridge Mountains. The architect visually connected this home to its surroundings by using locally sourced rocks to clad the exterior facade. Verdant landscaping around the property includes native plants, a running creek and a re-circulating waterfall.
Designed as a vacation home to entertain family and guests, this spacious three-story, 8,500 square foot cabin is warm and inviting. Interior spaces includes, a family room, living and dining area, kitchen, five bedrooms, eight bathrooms, a children’s playroom (including a ping pong table, pinball machine, furry bean bag chairs and a slide that connects to the lower level), home theater, gym, arts and crafts room, fully stocked wine cellar and an outdoor lounge area for entertaining.
FYI: This home is also available as a vacation rental. Have a look at HomeAway for more details!
Design Team: Architects: Platt Architecture / Builders: MWB Construction / Interior Design: Ambiance Interiors.

Above: On the main level, a great room features an open plan dining and living area. The focal point of this space is an exquisite floor-to-ceiling stone fireplace. Equally appealing is the warm color palette of yellows, reds and earthy browns. The flooring—which runs throughout the interiors—consists resawn antique oak.

What We Love: This dreamy cabin is not only warm and inviting, it offers the most spectacular views of a rugged mountain range in the distance. The perfect hideaway for rest and relaxation and to spend quality time with family and friends. Living spaces are open and airy and harmoniously flow from one to the next. Loving the adorable children’s bunk room and outdoor lounge area… we could imagine spending hours out there relaxing! How about you readers, what design features in this home do you like/not like?
Note: Have a look at a couple of our favorite home tours from the portfolio of Platt Architecture: Elegant rustic retreat in the Blue Ridge Mountains and A cozy farm house surrounded by woods in North Carolina.

Above: The kitchen has a rustic yet sophisticated aesthetic, using materials of wood mixed with tile. An island countertop with barstools offers guests a casual space to converse with the chef. High above the island, a wooden pot rack highlights decorative spoons.

Above: The custom cabinetry in the kitchen consists of reclaimed knotty chestnut. An over-sized farmhouse style sink and cherry red Aga range are highlights to this space.

Above: On the second level is the master bedroom retreat, with its beautifully hand-carved wood bed frame. Picture windows frames the views of nature outside. The color palette is in harmony with the lower level, in earthy tones.







Above: A cozy children’s bedroom features built-in bunk beds with ladders consisting of old tree limbs—lit up by vintage camping fixtures. An antique desk adds to the overall decor of this cabin-esque aesthetic.

Above: How adorable is the colorful children’s bedroom above? This cozy space has a unique feature inside, the yellowish wardrobe opens into a hidden room! …It’s called the Narnia Room.


Above: This covered patio area is just off the great room. It offers comfortable seating areas, a dining table, built-in grill and majestic mountain vistas.

Photography by David Dietrich







3 comments