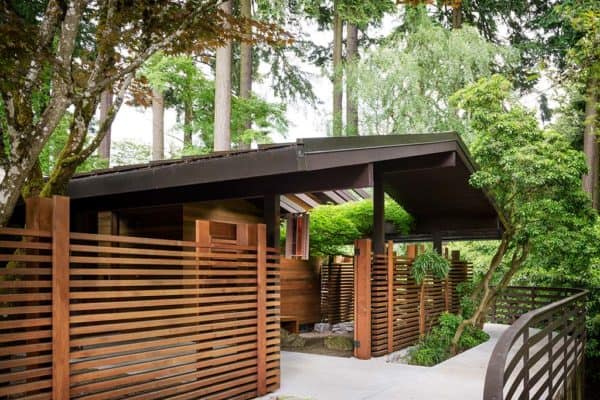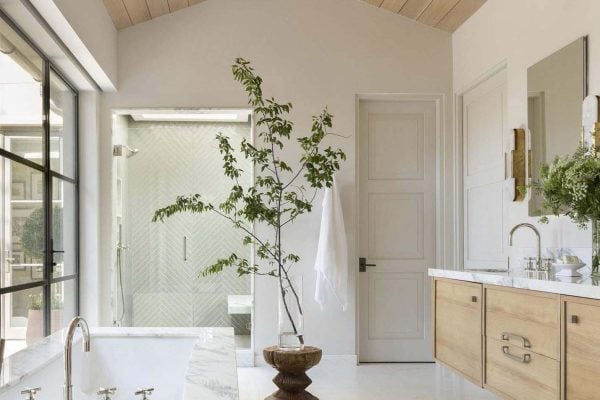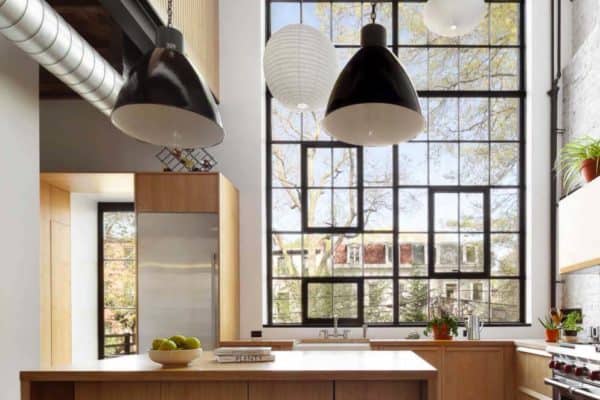
This lovely shingle style house was designed by architect and design firm Workshop/APD in collaboration with Hanley Development. The cottage is located in Sconset, a village on the eastern end of Nantucket island, Massachusetts. With a beautiful beach style aesthetic, this inviting home provides the perfect family getaway for the summer season. From the outside, a wraparound porch creates a warm, welcoming entry to the home.

A custom designed pergola provides some shade to an inviting outdoor dining space. French doors conveniently connects the outdoor eating area to the indoors. Around the corner is an outdoor living area with a fireplace offering warmth and a welcoming ambiance. The outdoor living spaces provides a relaxing environment for the homeowners and their guests to enjoy views of the sparkling pool.

What We Love: This shingle style house offers nautically-inspired interiors that are bright and airy with some playful pops of color. Loving the welcoming outdoor living spaces and cozy interior spaces. This home is the perfect retreat for relaxing and entertaining.
Readers, what are your thoughts on this summer retreat? Could you imagine spending your summers here?

This interiors scheme reflects clean, simple lines throughout, while white walls keeps spaces feeling light and airy. A blue and white color palette is carried through the main living area, helping to reinforce the beachy vibe.

Above: Entertaining is a breeze in this open plan living, sitting and kitchen area.

Above: A marble waterfall island creates a clean, classic aesthetic in this sparkling white kitchen.

Above: On the first level you will find a mud/laundry room, open kitchen, sitting, living and dining room, with a media/ family room, and an en-suite guest bedroom.

Above: In the main living area, french doors provides a views out to the swimming pool. A vaulted ceiling showcases shiplap, classic beach style.

Above: A cozy sitting room is set between the kitchen and living area, offering an inviting space to entertain guests.


Above: A media room/den features a deep blue hue on the walls, providing a nice contrast with the white built-ins and trim work.

Above: Decorated in beachy hues, with first floor en-suite guest room feels cozy and serene.

Above: A bright and airy master bedroom retreat showcases peaked ceilings and a grand four poster bed.

Above: The en-suite master bathroom offers the homeowners a luxurious walk-in shower with rain shower heads.

Above: The teenage daughter’s bedroom features a design scheme of playful fabrics and nautically-inspired color palette.


Above: The younger daughter’s bedroom offers bright pops of color in pinks and oranges. This helps to break up the beach-inspired color palette. The highlight of this space is the stunning George Nelson Bubble Lamps hanging from the ceiling.

Above: An en-suite bathroom connects to the younger daughter’s bedroom. This space features a feminine and playful glass mosaic backsplash.


Photos: Donna Dotan







3 comments