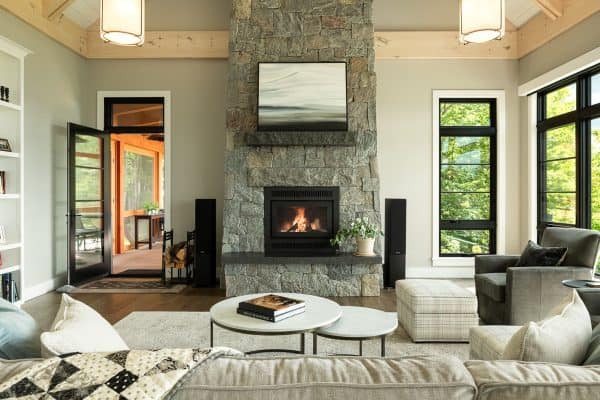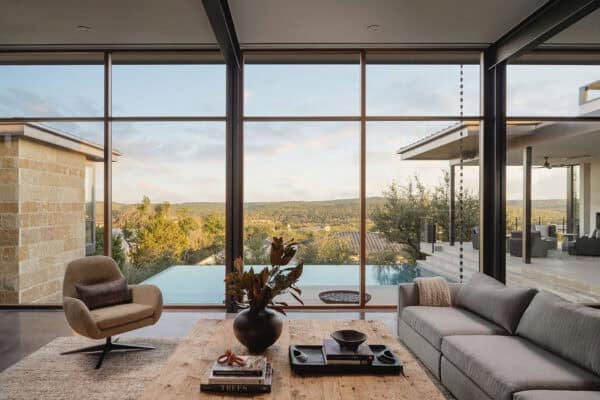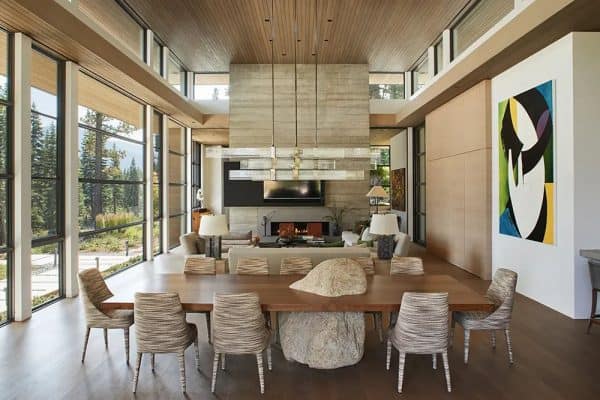
This tudor style home with transitional styling was designed by Millworks Designs and staged by Fresh Perspectives, located in the Oak Hill area of Nashville, Tennessee. This newly constructed dwelling is comprised of 5,644 square feet of living space with five bedrooms and four bathrooms with two half baths. The home was developed to exude a historic feel, featuring a mix of old and new materials throughout.
The home is located around the corner from the prestigious Governor’s Mansion, a desirable place to live. Highlights include transom windows, reclaimed fireplaces, exposed brick walls, a reclaimed newel post mixed in with exposed beams, expansive rooms, and even a cool loft space—accessible via a ladder. The interiors scheme showcases a Restoration Hardware vibe attributed to the selection of furnishings and accessories.

Exquisite hardwood flooring throughout the main living spaces adds to the overall aesthetic. While expansive windows illuminate the interiors with natural light. There are also several outdoor decks to enjoy the sights and sounds of the surrounding 1.3 acres of countryside. This residence is chock-full of character, a charming place to call home.
Above: The dwelling features a Tudor-style inspired exterior facade with reclaimed barn wood.

What We Love: This tudor-style inspired home is beautiful both inside and out. We love the use of reclaimed barn wood and hints of reclaimed materials throughout. The Restoration Hardware-inspired interiors scheme makes the living areas feel warm and comfortable. An open and airy layout makes this family home feel inviting from the moment of entry.
Tell Us: What are your thoughts on this home, do you find the interiors scheme to be appealing? Is there anything you would like to have seen designed differently? Please share your opinions in the comments below. We love reading your feedback!

Above: The dining room of this tudor-style home features a reclaimed newel post and transom windows.

Above: The kitchen features a mix of old and new with gray cabinetry and reclaimed pantry doors.

RELATED: Mesmerizing blend of traditional and modern in Nashville


Above: The kitchen countertops are 3cm granite – “Winter Moon”. The wall paint color is Restoration Hardware “Right White”. Cabinets are Kith Kitchens “Creekstone”.

Above: The area rug is the Dashrath Geometric Handmade Tufted Area Rug in Gray/Beige. The chandelier is from Restoration Hardware, Camino Vintage Candelabra Round Chandelier 50″. The side tables are from World Market. The tufted sofas and ottoman are from Livingston Furniture in Tennessee.

RELATED: Charming English country house in Nashville with a modern twist


Above: The office desk is actually a small dining table and was sourced from Pier 1.

Above: A sitting room is located adjacent to the home office.

Above: A hallway nook offered some additional decorating space, so the designer opted to create an extra office space.

Above: The primary bedroom retreat offers an industrial-vintage aesthetic. The light fixture is from Restoration Hardware.

Above: In the bathroom, furniture style vanities help to balance the central focal point of the space—the freestanding tub. The tub is from the Home Depot. The light fixture is from Restoration Hardware. The paint colors are Sherwin Williams Greek Villa on the walls and Mindful Grey on the trim.

RELATED: Historical renovation in Nashville receives a touch of whimsy

Above: A game room offers an extra bonus—a ladder that leads to a loft space for kids to play.

Above: The bar area dimensions are 9ft in length with a 15″ overhang and 24″ base cabinet.

RELATED: Modern farmhouse style in Nashville defined by walls of glass

Photos: Courtesy of Millworks Designs







10 comments