
A former warehouse has been transformed by BK Interior Design into a industrial loft space for a bachelor in Chelsea, a neighborhood on the West Side of the borough of Manhattan in New York City. The homeowner had previously lived in a townhouse but wanted a fresh started after ending a relationship. The loft was a blank space ready to be personalized, consisting of 2,400 square feet (223 square meters), with two bedrooms and two bathrooms. The color palette fits perfectly for bachelor in navy blues, tans and warm woods with a white backdrop. To create a feeling of spaciousness, the door to the master bedroom was closed off and a larger opening was created. A sliding zinc-clad barn door is used to close the space off when privacy is needed. A custom designed built-in home bar comprised of black oak now occupies the space where the master bedroom door once stood. The bottom of the bar conceals a wine chiller, perfect for entertaining guests.

Industrial elements of this loft consists of a mix of exposed brick and pipes, along with the rich elements wood. The client’s style is a mix of modern and Ralph Lauren, which is evident in the living room area with the plush sofas (Restoration Hardware), checkered toss pillows and throw. The designer mixed existing furnishings of the client’s with vintage pieces, and custom designed elements, creating an eclectic and welcoming loft space. The impressive ten foot long dining table is live-edge acacia wood.
RELATED: Ultimate bachelor penthouse loft in Manhattan

What We Love: The loft reveals a comfortable, cozy space with a nice masculine vibe that is aesthetically delightful, a great execution of style, design and function. The kitchen is one of our favorite spaces, with the white subway tiles and nice contrast between the white, navy and teak wood… beautiful! What do you think of this warehouse conversion, could you live here?

The kitchen was completely re-configured and needing new electrical outlets, so the designer cleverly ran the wiring on the original concrete floor and covered it with reclaimed wood in a beautiful herringbone pattern. The perimeter cabinetry is painted in a navy blue with stained teak countertops and brass hardware. A white subway tile backsplash features open shelving, while a marble topped center island adds a nice contrast to the teak wood.
RELATED: Amsterdam sugar factory converted into sleek bachelor pad

The master bedroom features clean lines and masculine details, with color elements of navy blue, tans, charcoal and warm woods.




This study/guest bedroom features a custom designed built-in bookcase with a library ladder and glass-fronted closets on either end. When the homeowner has an overnight guest, the ottoman simply rolls away on its casters and the custom blue sofa opens out to reveal a queen-sized bed.
Photos: Tim Williams

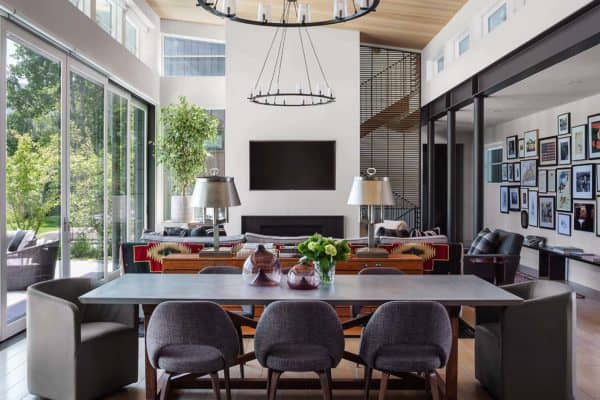
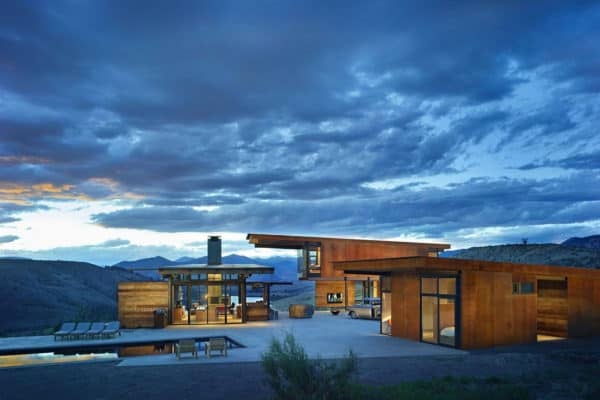
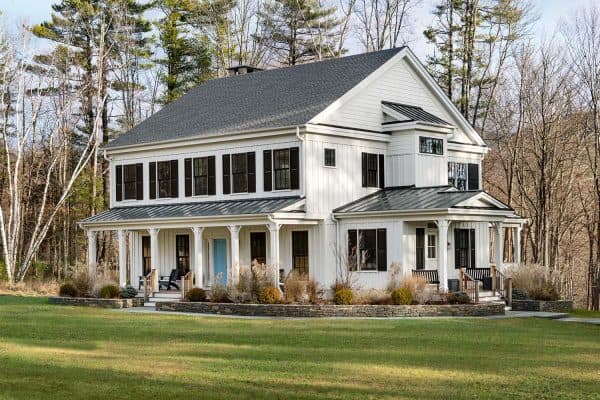
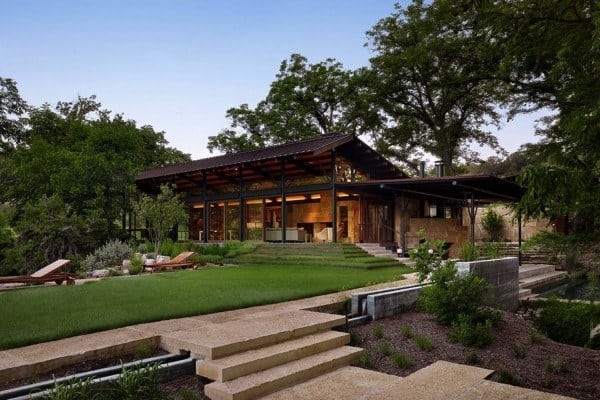
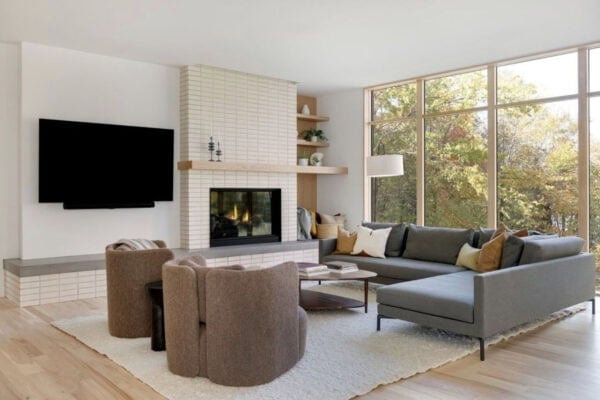

0 comments