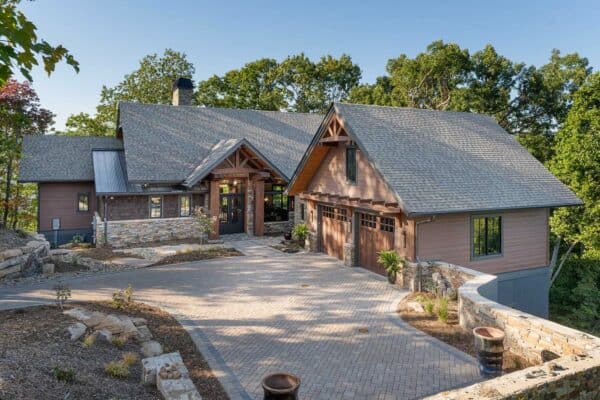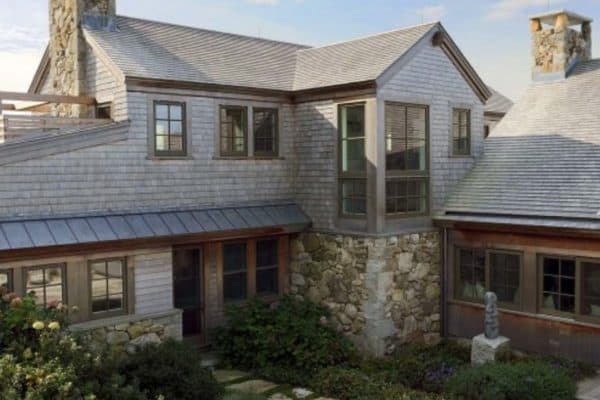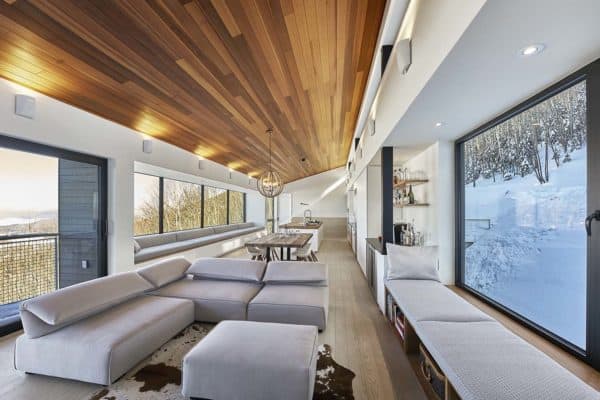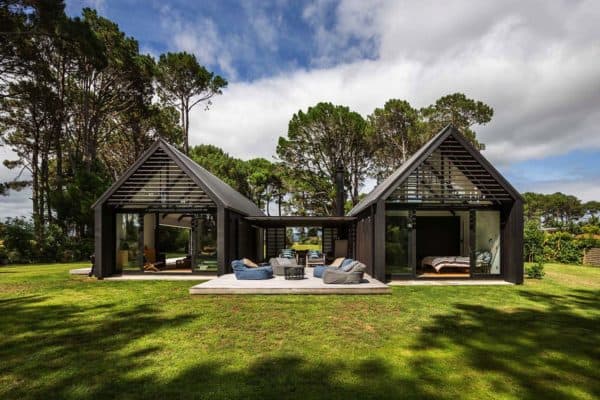
A six-story apartment building in Tel Aviv, Israel hosts this sensational home for a family of four, developed and owned by Oren Yonayov and designed by Bar Orion Architects. Yonayov had purchased the parcel of land six years ago, located in Neveh Tzedek, one of the most beautiful areas of Tel Aviv. The young family had originally lived in a three-story traditional stone home not far away, but when he had the apartment building constructed, he wanted to be a part of his creation. The other apartment levels were purchased by close friends of the family. Taking up residence on the fourth floor, the modern home features floor-to-ceiling windows and two spacious terraces showcasing enviable views of a long stretch of shoreline that borders the city. It took six long years to design and construct this apartment building, but the payoff was worth it, as you will see as you scroll down the page!

The goal was to create a loft-style home with design-oriented details, high quality materials and finishes. Another design wish was to have all open space with no doors, just clever design tricks for privacy. To delineate spaces, material changes are used to indicate the lines between the private zones of the bedrooms and bathrooms. Glass cabinets envelop the bedrooms, while the bathrooms are wrapped in a solid marble box. Comprised of 1,937 square feet (180 square meters) of living space, an open kitchen and living room flow out to one of the terraces, creating an expansive space for entertaining. An industrial aesthetic is achieved through concrete floors and walls, exposed ductwork, pipes and cables.

The elevator opens right up into this incredibly designed kitchen by Copenhagen-based products company Vipp. Guests are welcomed into the heart of the home, which is the homeowner’s favorite space, since he grew up with a love of food and cooking. An expansive steel island bench designed by Vipp is the perfect spot for family and friends to socialize. The kitchen design was inspired by the homeowner landing on a blog highlighting a Vipp designed kitchen. After learning about the unique furniture pieces instead of built-in cabinetry that the company designs, it was not long before the homeowner’s knew this had to be in their home. The nice idea about this design is that it can be re-configured and even added on to as needed.

What We Love: The amazing kitchen design by Vipp for starters, what a showpiece! All the industrial elements are very eye-catching and the yellow art piece by Ron Aloni showcased on the wall in the kitchen adds a nice bright burst of color to the space. The openness of the space is also a nice concept, it really helps to create a nice flow in this apartment. What are your thoughts, does this apartment make you want to ditch living in a house and move to a trendy loft-style home?

We have showcased some amazing home tours in Tel Aviv, have a look and see what we are talking about with this Modern apartment with a sleek sculptural staircase or be inspired by this Modern home built around central courtyard: Float House.


A wood clad fireplace wall conceals the only television in the home. In case you were wondering where the sleek and stylish sofa was sourced from, you can find it right here.


The Eames Lounge Chair and Ottoman can be found here.


Vipp makes other custom products as well, such as the waste bin and toilet brush that you see in the Italian marble clad shower. Dual shower heads can be purchased from Boffi.



The pendant lights next to the bed are sourced from Flos, while the bedside table can be purchased from Poliform. Mixed in with these designer pieces is an area rug that was picked up from Ikea!




Photos: Anders Hviid / Est Living







0 comments