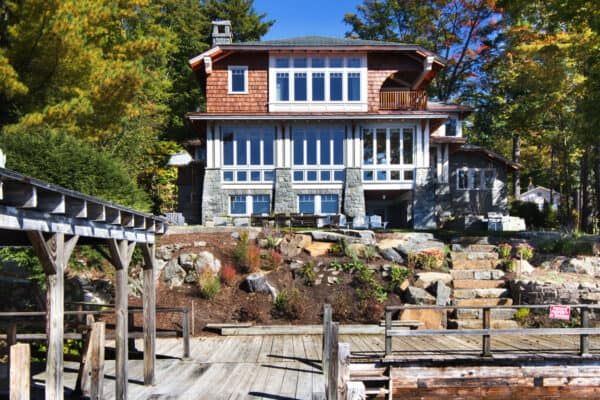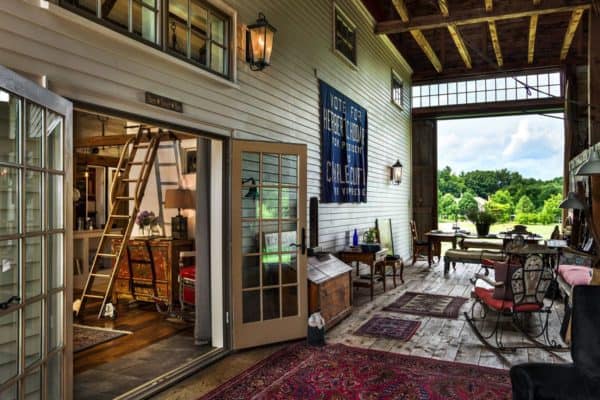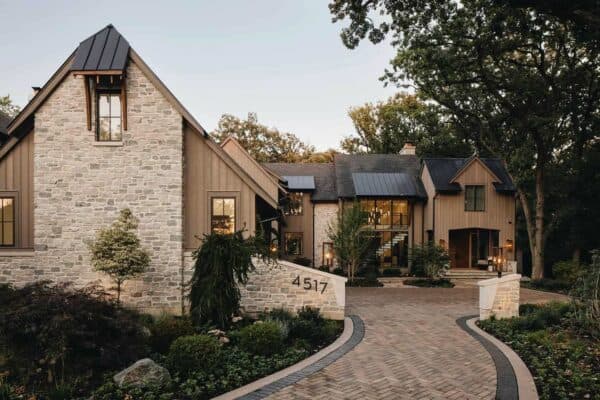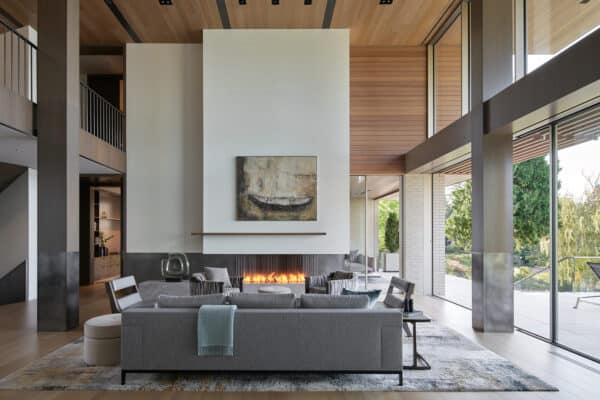
This stunning modern residence is the epitome of sophisticated living, designed by Mitchell Wall Architecture & Design, located in Ladue, Missouri. This spectacular brick house was designed to cater to the lifestyle of an active family of four. An open layout of roughly 12,000 square feet encompasses a kitchen integrated with the living and dining areas. The living area forms a glass box configuration that looks out onto the entry courtyard on one side and an outdoor living space with a swimming pool and spacious deck on the other. The front entryway open to a small foyer, then onto the main living areas. The homeowners enjoy entertaining, so the design scheme allowed for plenty of space for entertaining areas, which includes a spacious dining area with a table that seats 14 comfortably. The nearby kitchen island seats eight, while there are other entertaining spaces for both adults and children. The private zones of the home are more closed off, while the public zones seem to flow seamlessly to the outdoors. The surrounding landscape with mature trees and shrubs is framed by the house.

Access to the homeowners en-suite bedroom, workout space, and gym are reached by a first floor gallery, which overlooks a shade garden and beverage center. A family office space is a circulation hub found on the north side of the kitchen. An open staircase leads you to the second level where you will find the two children’s bedrooms as well as a guest bedroom. On the lower level is a recreation area, which is comprised of a bowling alley, music room and gaming space. This level also features a sports court with basketball hoops as well as a batting cage.
Have a look at some past home tours in the Missouri area featured here in the past on 1 Kindesign:
Chimney Rock Residence: Lakeside retreat built for entertaining
Modern courtyard residence in Missouri: The Curved House
Bent + Sliced Residence in Missouri by Hufft Projects
Steel-clad dwelling nestled in rugged terrain

What We Love: Clean, contemporary lines, a neutral color scheme and an open layout makes this home very visually pleasing. The lower level bowling alley looks like it would be a pretty fun feature to have right in the comfort of your own home… what an amazing place for entertaining friends and family! What do you think, is there anything you like or don’t like about this home?








Photos: Courtesy of Mitchell Wall Architecture







0 comments