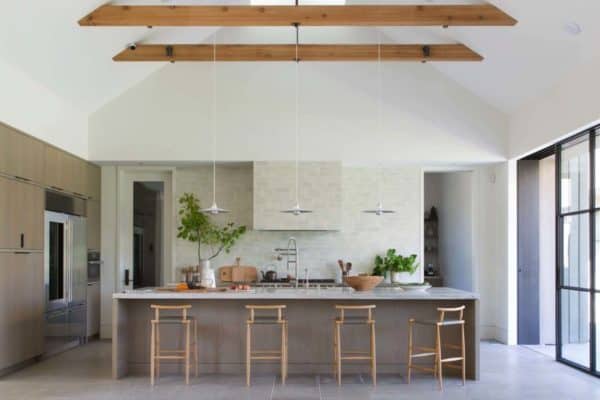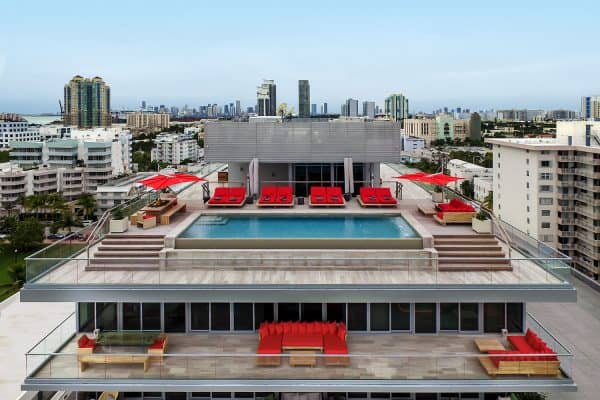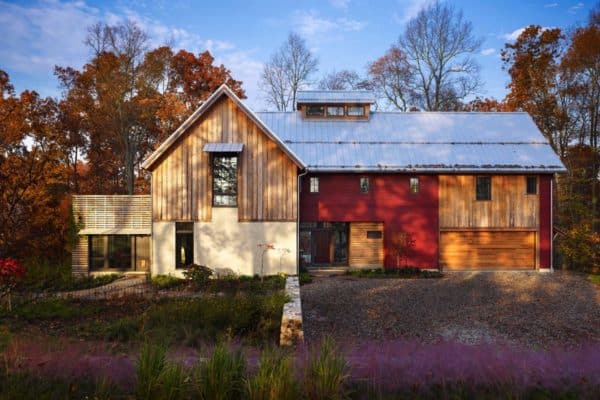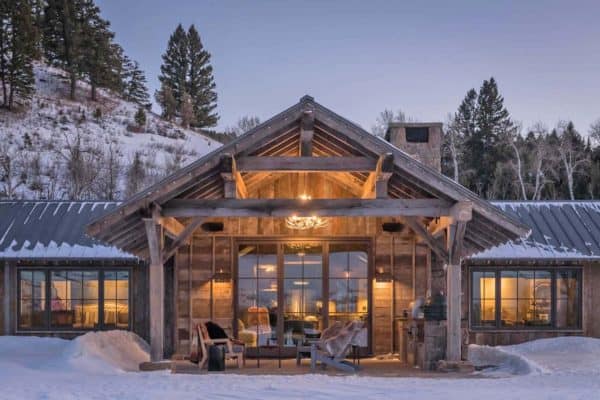
Inherited from the grandparents of the current owners, a family of four embarked on a journey to transform this 120 year old loft space into a modernized structure with historical references. Located in Horta, a district of Barcelona, Spain, the owners, who are in the fashion and design industry, took on the project themselves. The rehabilitation including tearing out the existing flooring and replacing it with new oak flooring throughout most of the interiors. Removing the ceilings to reveal their original vaulted brick and revealing ductwork to add to the aesthetic of the loft. The layout of the two levels remained intact, where the lower level features the public zones and the upper the more private spaces. Part of the transformation encompassed an open plan kitchen, dining and family room. Across the hall is the living room with a cozy fireplace. After the rehabilitation was complete, the decorative piece of the project was carried out by the furnishings store Luzio. The design team furnished the spaces to adapt to the unique personality of the owners and the pieces were mainly of an eclectic styling, with some vintage. Material finishes included leather, wood and ethnic fabrics in a neutral color palette.

What We Love: How this Barcelona loft came alive by modernizing the interiors with a beautiful mix of furnishings while at the same time not forgetting this homes past identity.
Have a look at past home tours from here on 1 Kindesign that are featured in the Barcelona area:
Rehabilitation of a flat in a heritage building in Barcelona
Charming and stylish apartment in Barcelona by Luzio
Barcelona triplex showcasing bright and serene interiors





In the living room the design team tried to give an air of an English club with a large brown leather Chester in front of the fireplace. There is also a floor-to-ceiling library that was designed on two walls.





The master bedroom features a chill out area furnished with seats comprised of pallets.


The exterior courtyard precedes the entrance, occupied by a large table made of a reclaimed old Chinese door.
Photos: Nuevo Estilo







0 comments