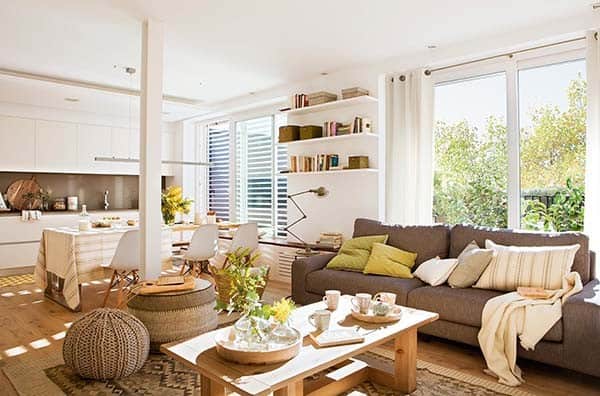
This compact penthouse apartment was beautifully reconfigured for a couple and their daughter by architect Marcos Mar, located in Barcelona, Spain. The flat is comprised of only 721 square feet (67 square meters), yet the clever layout makes this small home feel very spacious. The interior spaces feature an open concept living room, dining room with seating for ten, kitchen, home office, two bedrooms and a terrace. The homeowners love to cook, so the distribution is perfect for the family to invite friends over to gather around the table. The walls form a visual separation between the public and private spaces of the home. The living room offers plenty of space to enjoy reading, with plenty of storage and shelving for books and accessories. In the bedroom area there is workspace for two people with high cabinets and a fixed glass partition in the middle for natural light to filter through. Sliding doors doors close off the spaces without loosing square footage, while tilt windows allow natural ventilation without taking up space. The master bedroom is at one end of the apartment, which has a large closet. The little girl’s room is furnished with a bunk bed, a wardrobe and a desk. The architect designed a clever contraption to divide the floor. On the side of the living area is a bookcase, in the bedroom a desk area with high cabinets. The sliding door can “break” the table into two parts, leaving part in the study area and one in the child’s bedroom.

Despite minimal dimensions the two bedrooms offer a great deal of functionality. The master bedroom features a floor-to-ceiling closet, with sliding door, it turns into a full wardrobe. The headboard behind the bed has integrated nightstands. The children’s bedroom has a bunk bed, which on the lower bunk has lots of pillows designed to be a cozy sofa space, this offers more play space, but will unfold into a double bed when needed. The end result is a charming home full of natural light and clever, functional spaces that cater to the family’s lifestyle. We just love this smart apartment configuration, it feels so spacious with such limited square footage. What do you think of this clever design?
Have a look at some other fabulous home tours we have presented in the past here on 1 Kindesign featuring clever small space configurations:
Adorable tiny apartment with intriguing layout in Sweden
Manhattan Microloft on the Upper West Side
Functional yet stylish 40 square meters Swedish flat









Photos: El Mueble


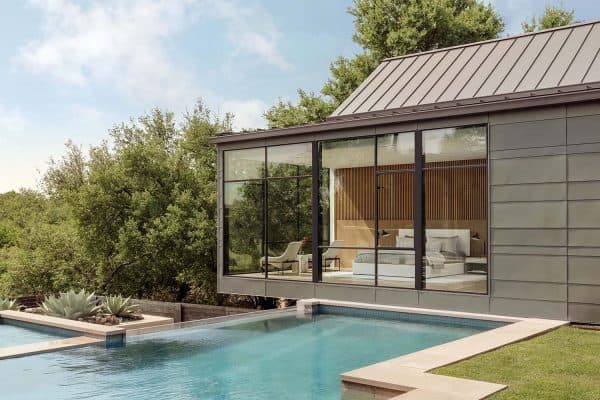
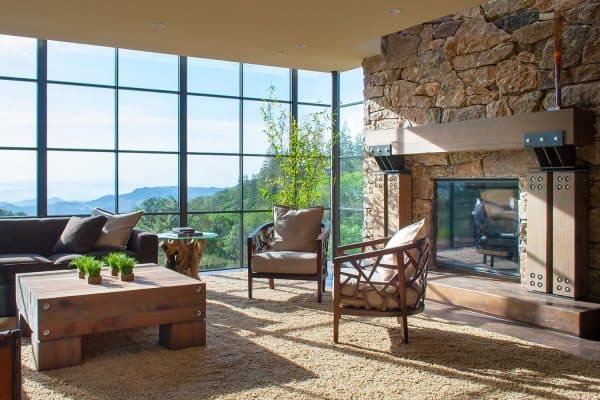
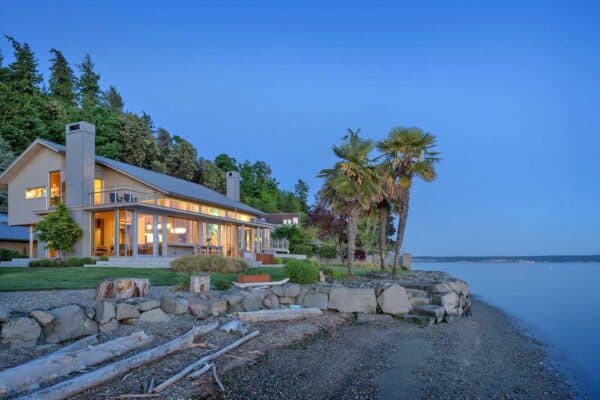
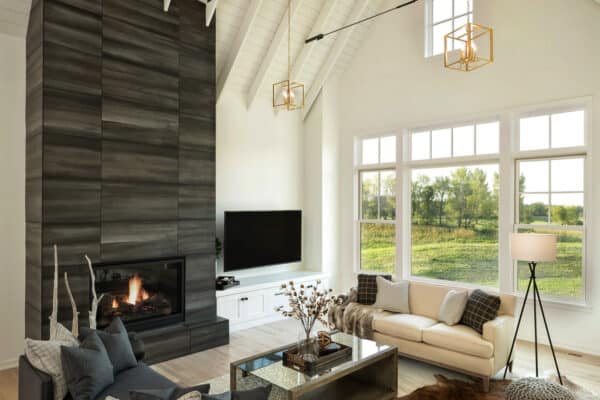
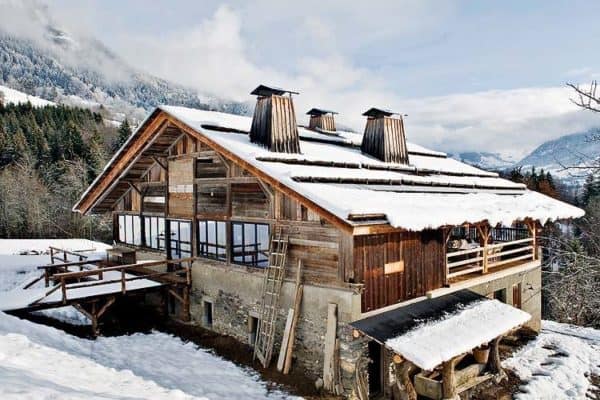

0 comments