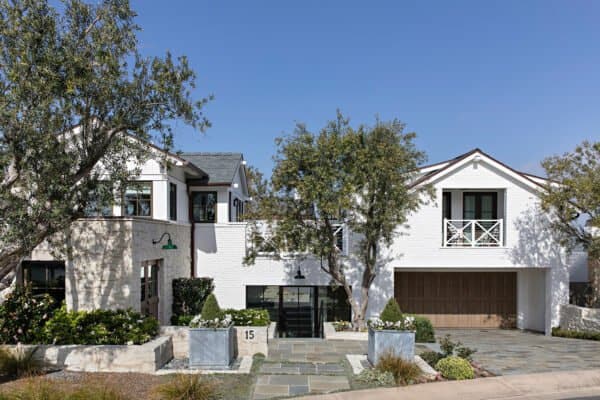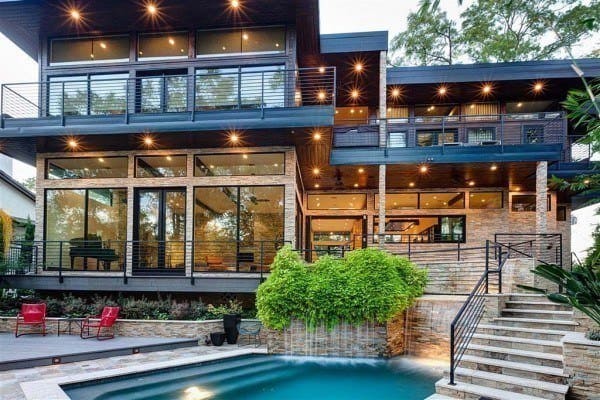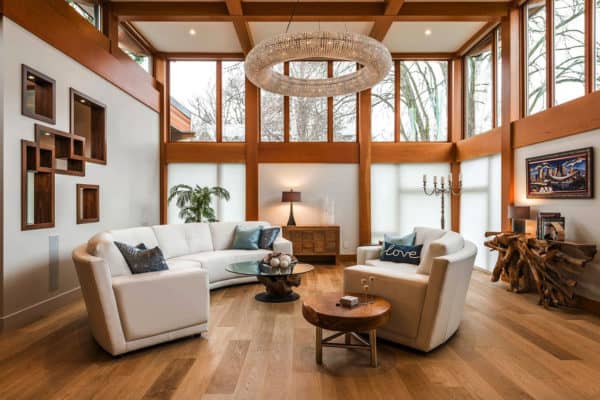
An old stable has been converted into a stunning loft apartment with original details by MdAA Associated Architects, located in Trastevere, the 13th rione of Rome, Italy. The region played host to many stables up until the late 1900s, with the barns being more spacious that the typical homes in the area. They were typically covered with immense trusses, which was preserved in the restructuring of the home. The interiors feature soaring ceilings, with the tallest hight being 32 feet. The biggest design challenge to fulfill on the client’s brief involved the master bedroom retreat. They desired to have complete privacy in this space, completely closing it off from the main living spaces on the ground level, where voices would carry. Wood flooring flows throughout the entire space of the home, which helps to infuse it with warmth. Above the living room is the bedroom structure, which takes on a tree house effect. A private retreat away from all the disturbances of the social spaces. This space is suspended high off the ground, with structural supports that emulate a tree trunk. The geometry of this private zone takes on an unusual shape, comprised of pieces of riveted iron.

Custom bookshelves creates a nice little niche against the wall for reading. The light fixtures have been well placed throughout the home to help set the mood. The ceiling has been punctuated with skylights to help diffuse natural light into the home. The finishing result is an intriguing apartment design that has a warm aesthetic and spatial intimacy, while at the same time fulfilling a childhood fantasy of a treehouse.
Our favorite design feature of this conversion is how the heart of the home is the master bedroom, an intimate treehouse design within the interior of a home. It doesn’t get much cooler than that! What do you think? If you were inspired by this old stable conversion, we have featured a couple of others here on 1 Kindesign awhile back: 18th century horse stable converted into artist’s loft and Monumental Coach House breathes new life.













Photos: Massimo D’alessandro







0 comments