
Marra Road House project was designed by Dowling Studios as a weekend home for a family who live in San Francisco, located in Sonoma County, California. The house is located on an 8 acre site, nestled in a unique surrounding of redwood groves, a seasonal creek, grassy meadows and rolling vineyards. The indoor/outdoor living experience was the driving force of the design.

The home is comprised of two linked 1,000-square-foot pavilions. The volumes echo architect Philip Johnson’s 1949 Glass House in New Canaan, Connecticut, though it avoids the 1949 structure’s iconic exhibitionism.


The simply detailed, taut, flat-roofed home’s two wings form a T-shape. One wing runs north to south, parallel to a pool, and contains the open-plan living spaces.


The great room has three walls of floor-to-ceiling Fleetwood sliding doors that open to wide concrete patios shaded by deep roof overhangs. The doors allow easy indoor-outdoor living and provide remarkably efficient “air-conditioned” spaces on even the hottest days, while a two-sided interior-exterior fireplace makes the north patio a winter favorite.







A large central great room forms the center of the house and is surrounded on three sides with full height sliding doors. The great room is wrapped by a covered patio and opens on to a pool, outdoor living room with fireplace, and an outdoor dining area with vineyard and forest views.


The other wing contains a master suite, a children’s room with bunk beds, and a studio that doubles as a guest room. A limited palette of wood, concrete, and metal; solar and radiant heating systems; and efficient construction methods all work together to exceed California’s stringent energy codes by 15 percent.





Sustainable design was a high priority, with the use of a solar powered radiant concrete floor and domestic hot water system, a PV solar system for electricity, and solar pool heating. Sustainable products such as reconstituted wood for cabinetry, low VOC paints, and 100% wool carpet were integrated into the design as well. This project was completed in 2012.
Photos: Courtesy of Dowling Studios

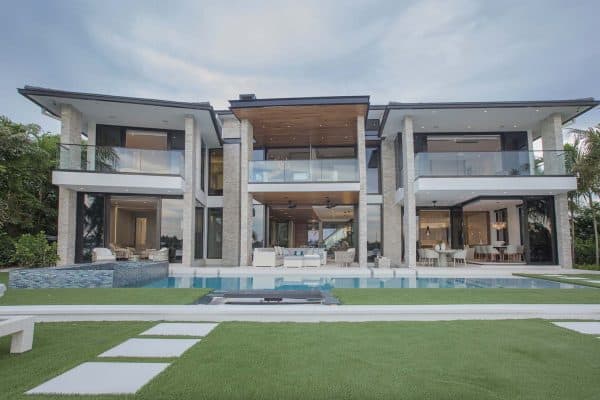
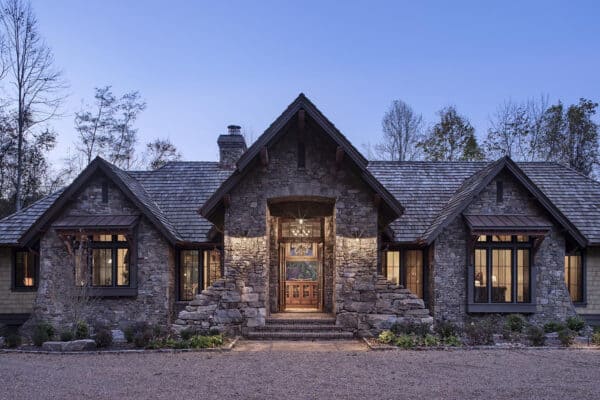
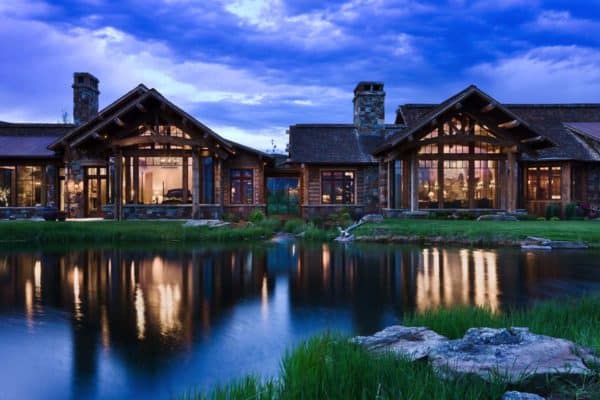
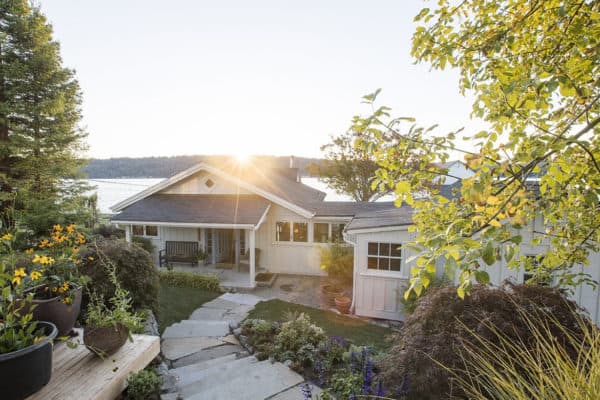
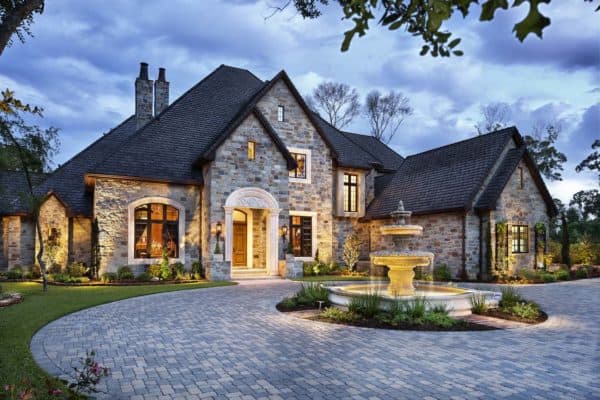

1 comment