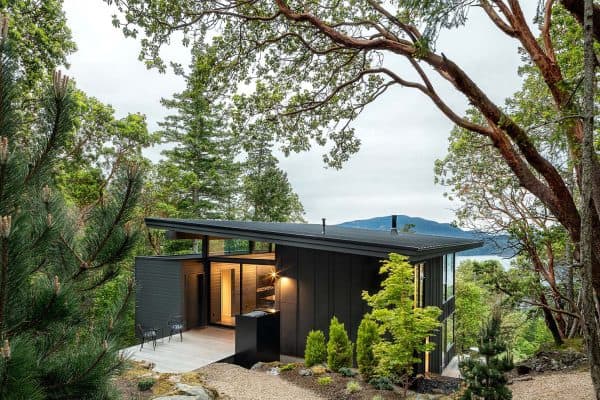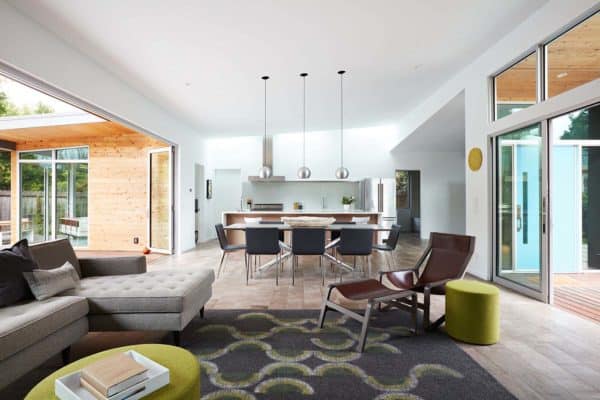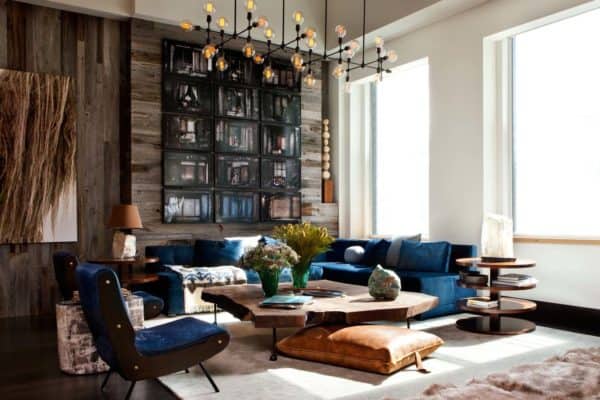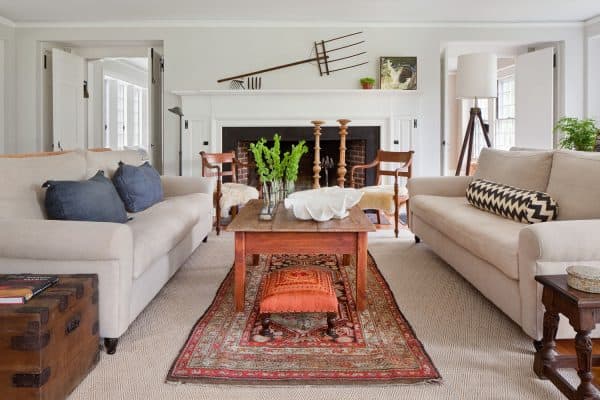
Steeling Home was envisioned by Ward Young Architects as a mountain contemporary home that is located in Martis Camp, Lake Tahoe, California. The residence has been described as a New York loft meets mountain living, satisfying the client’s desire to infuse their second home with a taste of New York charm. The design showcases exposed steel beams, floor-to-ceiling windows, raw metal details, sculptural lighting and walnut wood accents. The interior design team of Beth Cohen Design Associates balanced this urban approach by including comfortable furniture, warm tactile fabrics and a rich palette of materials. The exterior is clad in cedar, basalt stone, steel siding, and copper roofing. The home incorporates a pool and large outdoor terraces with firepit, built-in grill and spa. The final result was a mountain getaway with a touch of metropolitan sophistication.
This home received the 2011 Tahoe Quarterly Mountain Home Award in the “Contemporary” category, and also the ASID California Peninsula Chapter’s 27th Annual Design Awards in the “Gold” category for residences over 3,000 square feet.

After entering through the walnut-and-steel pivot door, a two-sided, board-formed concrete fireplace awaits. Inside, the foyer/gallery space flows to open steel stairs with thick walnut treads floating between the stringers, all wrapped with an industrial cable rail system.

Natural and muted materials were used throughout the interiors that complemented rather than competed with the contemporary architecture.














Photos: Courtesy of Ward Young Architects







0 comments