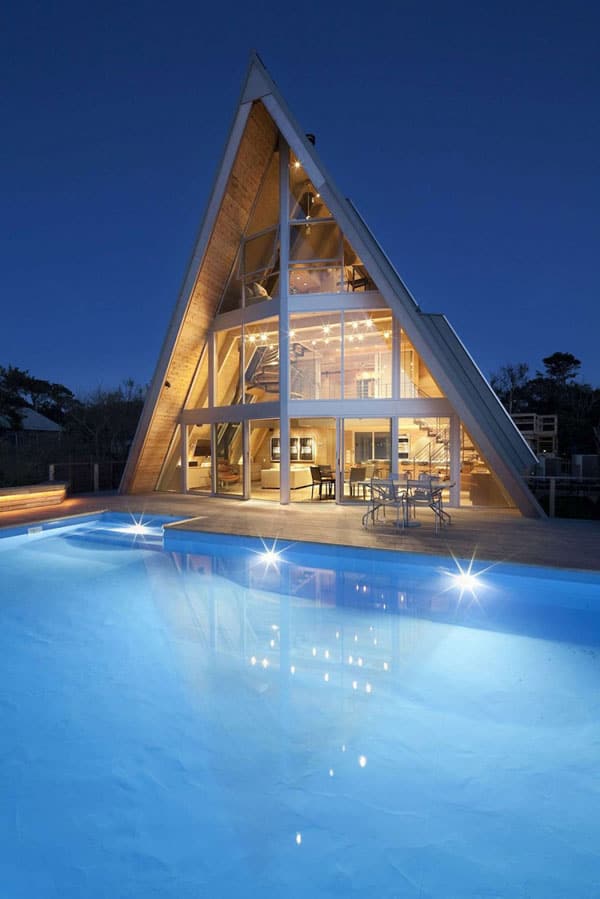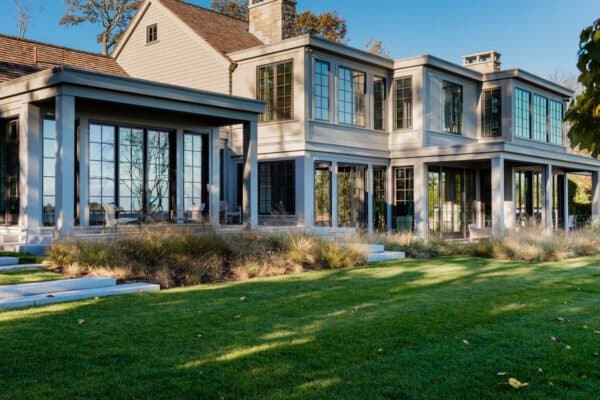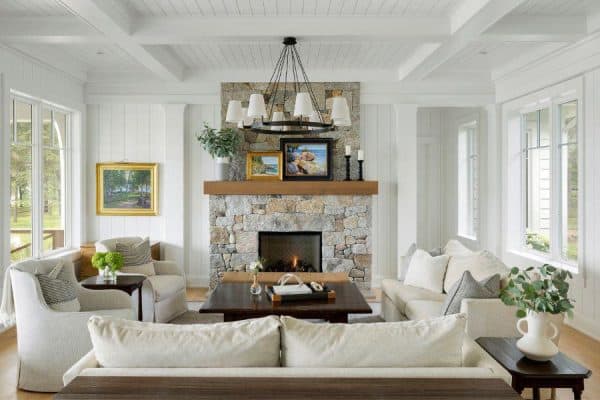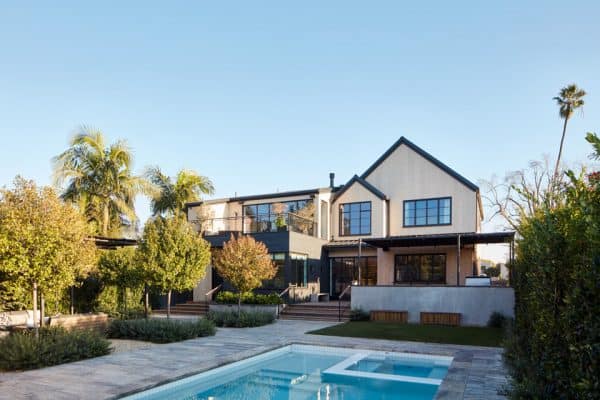
In a complete renovation of a bayside A-frame house on Fire Island, New York, Bromley Caldari Architects turned a seasoned beach rental into a sleek hideout. Rethinking the iconic 1960s A-frame form, the architects broke through the envelope of the building to weave a sculptural staircase through the airy three-story structure. A typical A-frame, the house had a spiral staircase splitting down the middle, four dark and cramped bedrooms, a leaky roof, and a cracked pile foundation – not the pristine vacation home that is so often associated with Fire Island Pines.

The poolside sunsets over the Great South Bay were not to be discounted and the potential was there, yet blocking the fantastic view and occupying the heart of the house was the old six-foot diameter steel spiral staircase. The clients wanted the removal of the staircase and were willing to sacrifice a bedroom or two to make it happen.

With the lot coverage at its limit, Bromley Caldari took advantage of a local law that permits bay windows to project a maximum of two feet out from the building envelope. The new staircase would tuck into two large bay windows staggered at different elevations on each side of the house with a catwalk balcony off of the master bedroom to connect the two sides. Weaving from one side to the other as you ascend the three floors, the staircase offers views of the bay framed at each elevation.

On the main level, a double-height living/dining room stretches the length of the window-clad north facade. The open kitchen and house utilities run along the south side. The master bedroom suite features full-height glass sliding doors that take advantage of the view. Although the doors stay mostly open, when guests are present and privacy is required, the sliding glass doors fog up at the flick of a switch.

Under the peak on the third level is a quiet second bedroom and den (that acts as the third bedroom when needed). The two rooms are connected by a walk-through bathroom – a glass shower enclosure on one side and a glass- enclosed powder room on the other. Pocket doors at each end allow for privacy.






















Photos: Courtesy of Bromley Caldari Architects







0 comments