
Have you ever dreamed of living in a rustic barn conversion with exposed trusses and beams, abundant wood, soaring ceilings and reclaimed materials? An old barn is not typically what one would imagine as a cozy family dream home, but you would be quite surprised to see how incredible these transformations can be. There are lots of old barns that have been transformed into private single family homes. Each one of them is exceptional in their own right, with wonderful stories behind each one. We have gathered together an impressive collection for you to look through and possibly be inspired to find a run-down barn to create your own remarkable transformation. If you are looking for further barn inspiration, have a look at some of our past articles on 51 Insanely beautiful rustic barn bathrooms and 38 Unbelievable barn style bedroom design ideas!
Once a dairy farm, this exceptional piece of land in Millbrook, New York, dating back to 1839, had an antique farmhouse and four substantial barns. Although the barns were in disrepair, the homeowners had a vision of creating a family compound, using the barns for gathering spaces and guest suites. Designed by Gleicher Design – Architecture & Interiors {Photo Above}


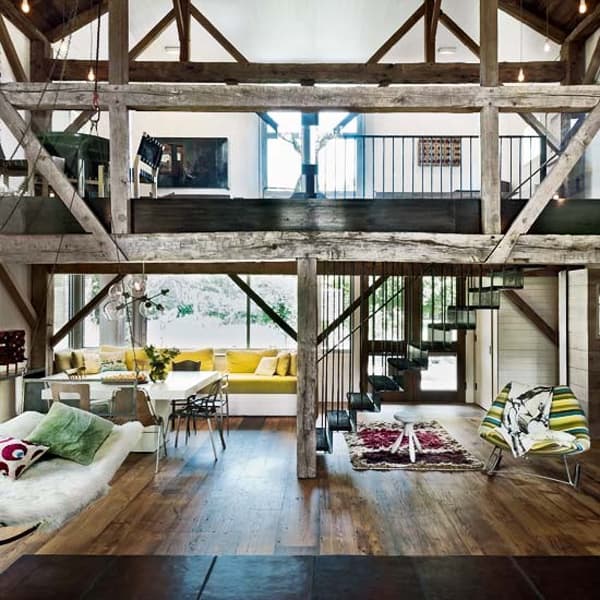
Extended timber-framed house in the Hamptons.
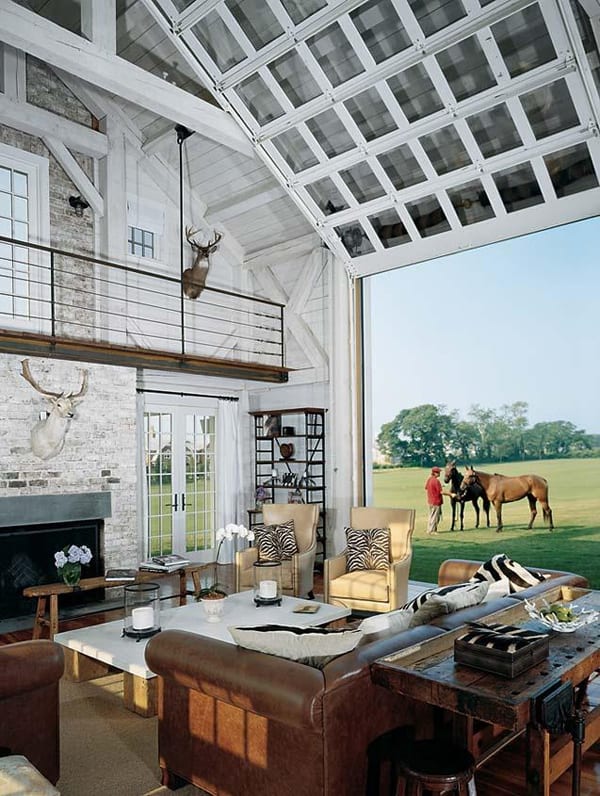
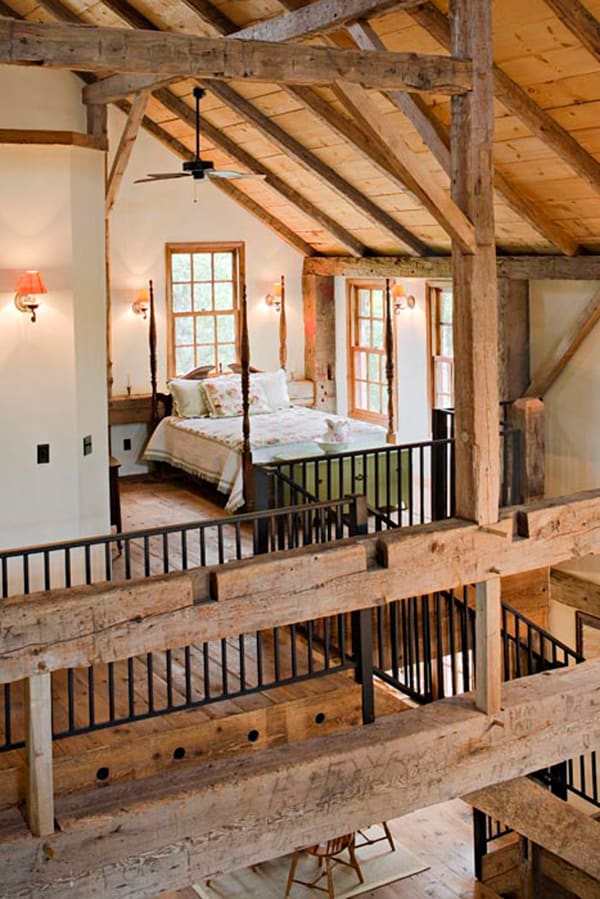
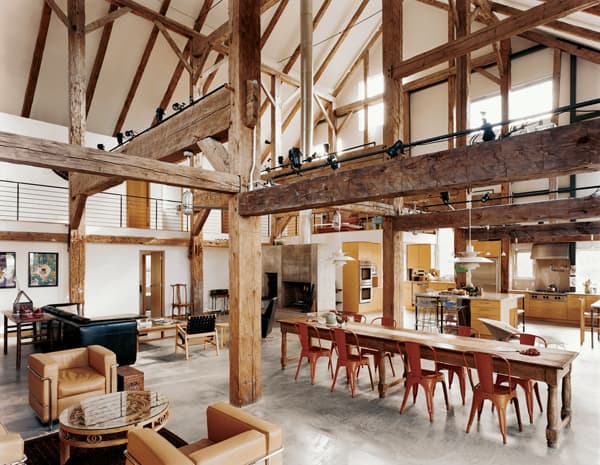

A modern barn house in Long Island
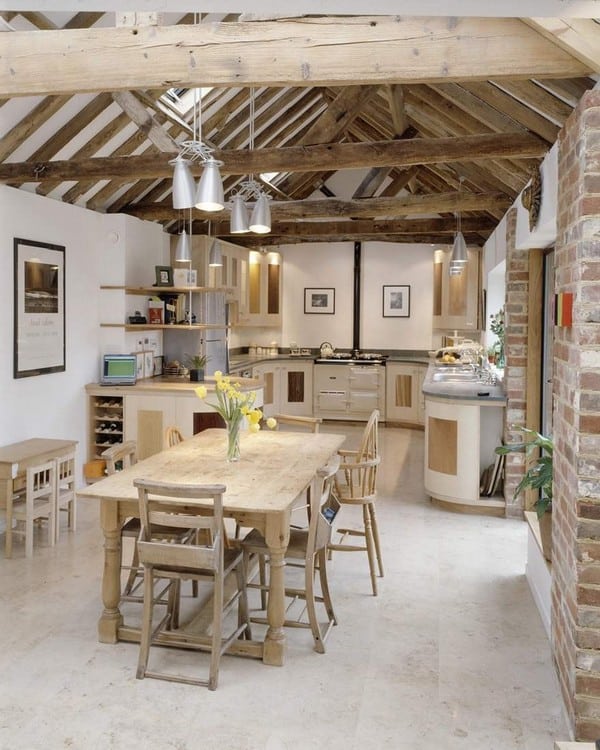
Innovative contemporary barn conversion
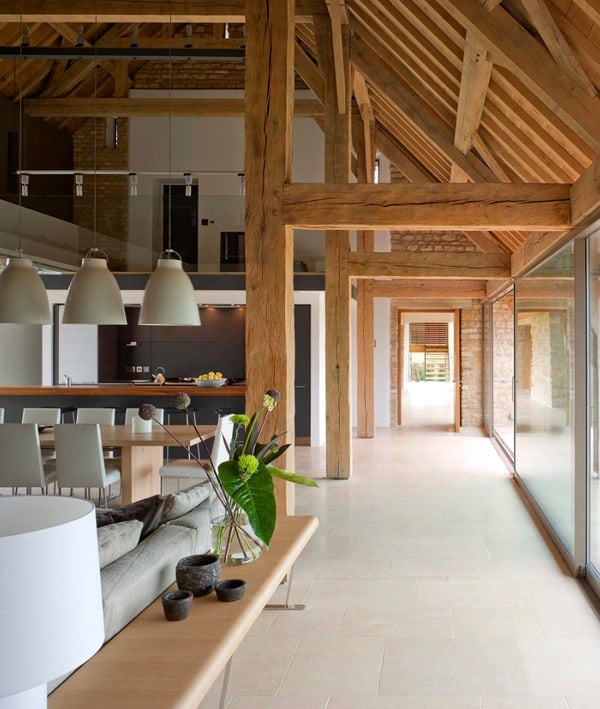
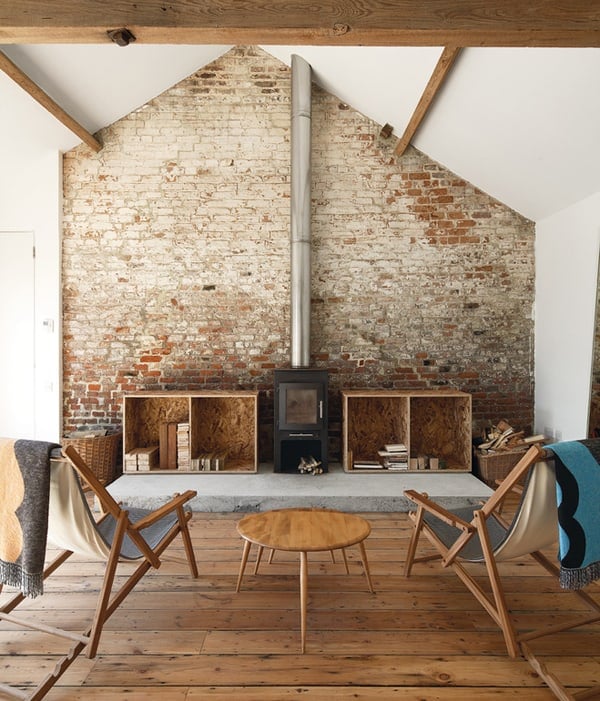
Taking the beautiful backdrop of agricultural Norfolk, Ochre Barn is a multi purpose development. It houses a retreat, studio space and private residential accommodation. The project fuses together these different uses making the barn a place of inspiration, enjoyment and relaxation.
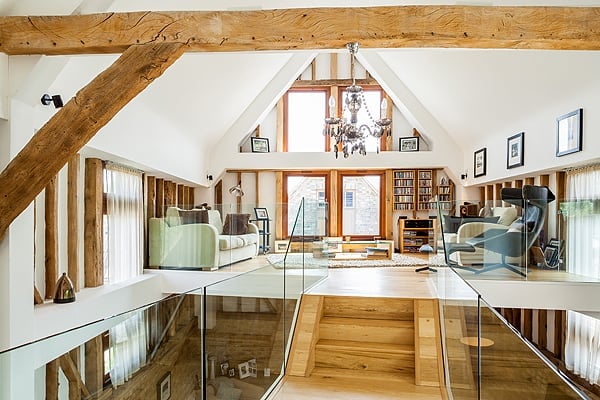
This family-friendly barn extension contains five bedrooms in the village of Great Amwell, Hertfordshire. The homeowners hired Nicholas Tye Architects to help them transform this barn into a multi-level home that could adapt to the needs of their children. A contemporary glass extension gave them a new sitting room/dining room to the rear of the timber-clad, period barn.
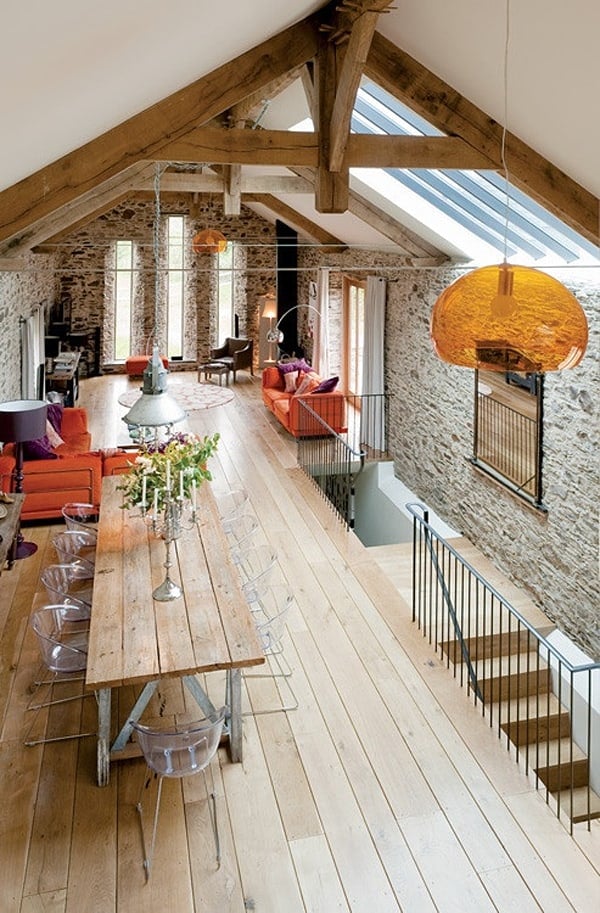
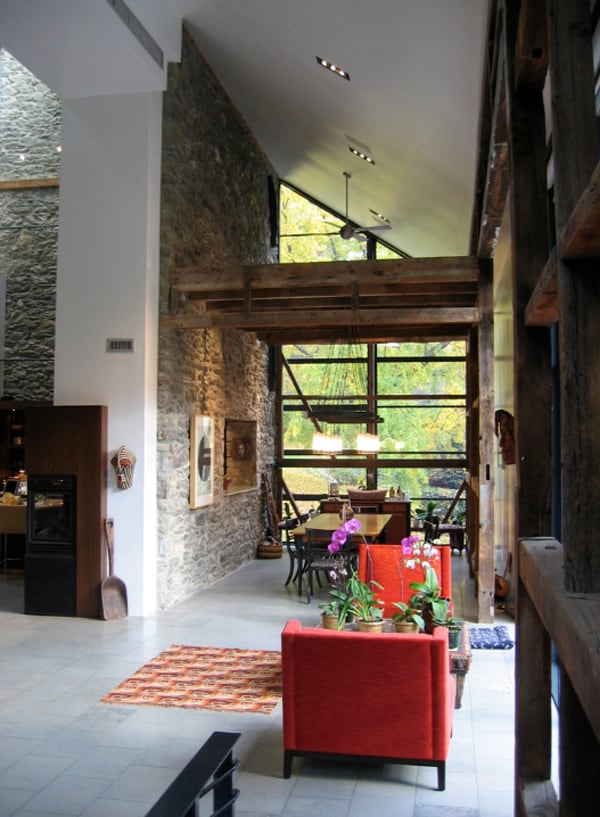
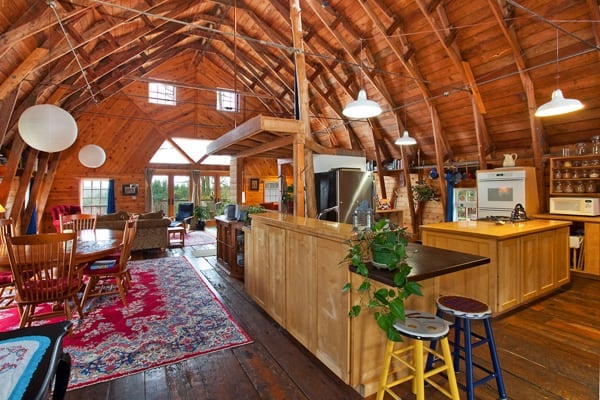
Built 104 years ago by the Grandy family, this working barn was converted into a comfortable home that retains the integrity and nostalgia of the original structure, including open roof framing, hay door, trolley, and counter weights.
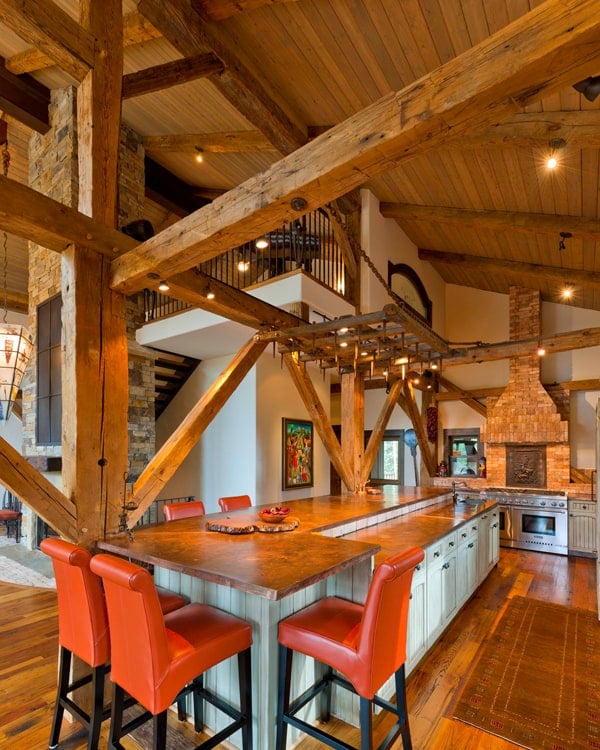
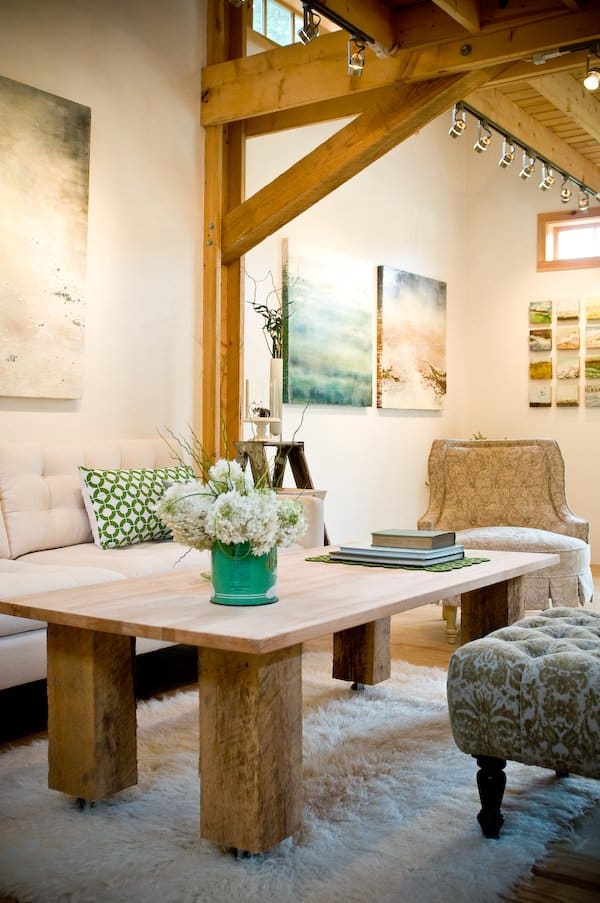
This 800 square foot green artist barn is situated in Byfield, Massachusetts, designed for homeowner and artist Robin Luciano Beaty.

A wonderful and exciting barn that was transformed into an entertainment space that can be used for intimate gatherings as well as public music performances. There’s even space for overnight guests. A true fantasy retreat for family, friends and guests.
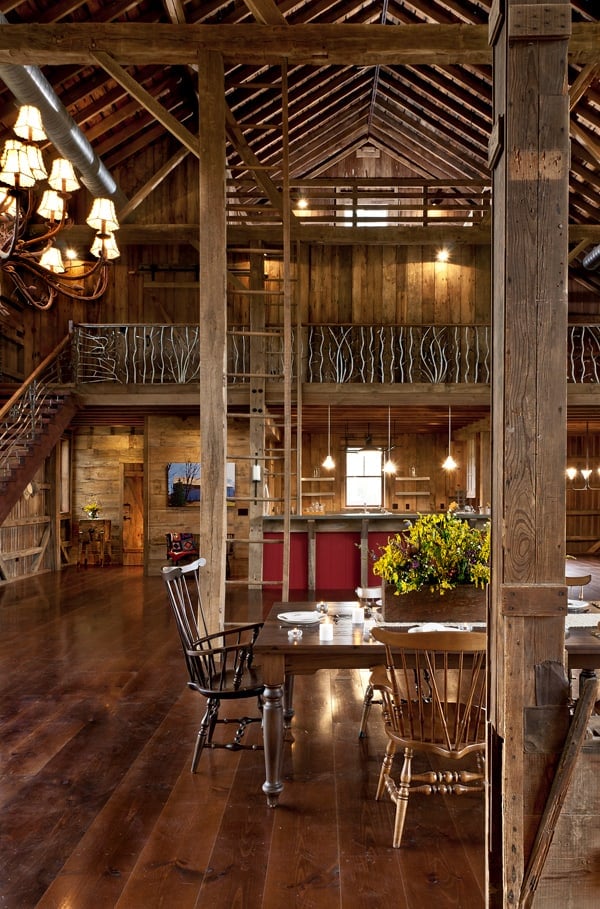
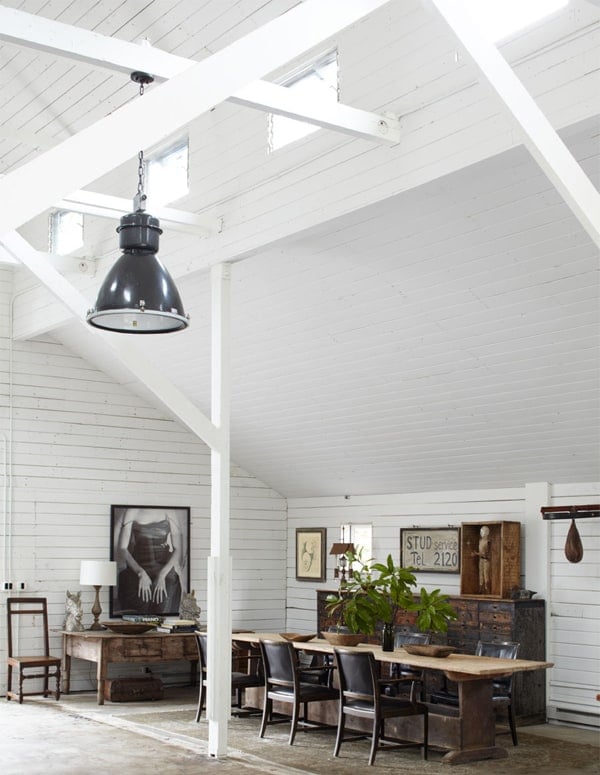
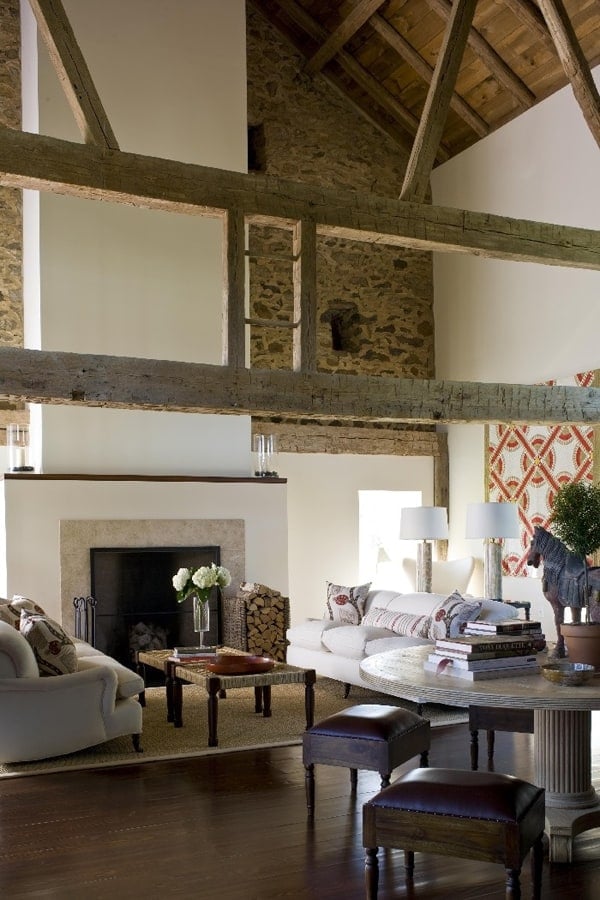
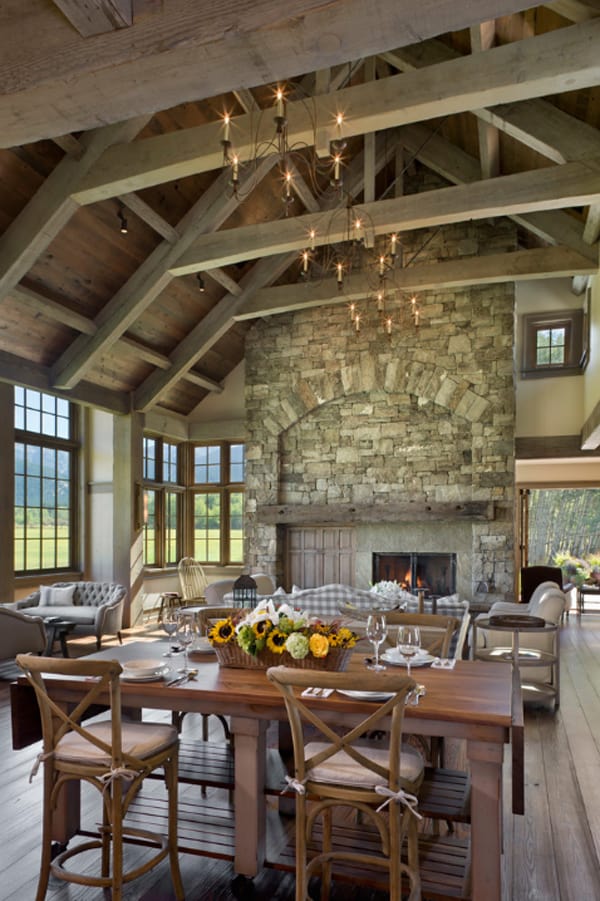
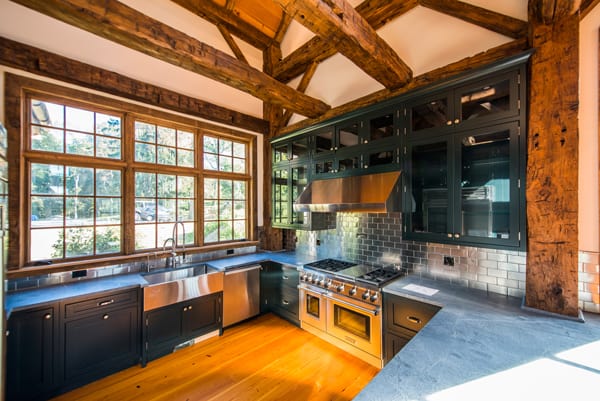
Scotch Ridge Barn Home. For this project, two historic timber frames were combined into a large, custom home and garage in New York state.
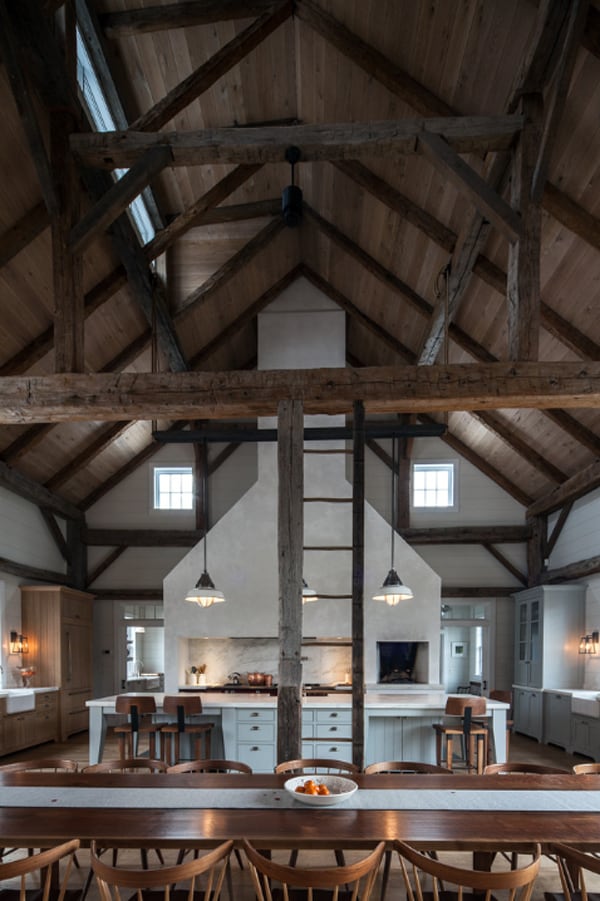
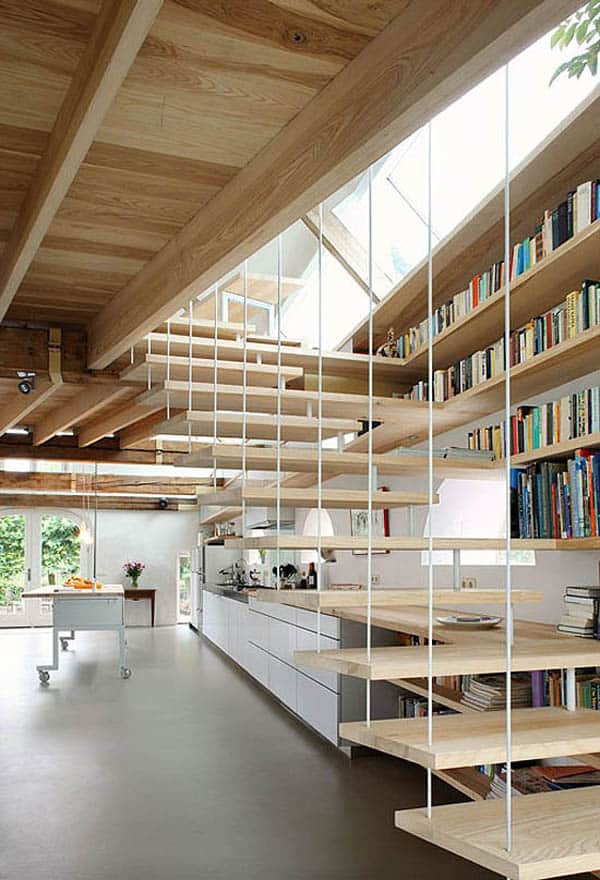
Gorgeous old barn gets new life
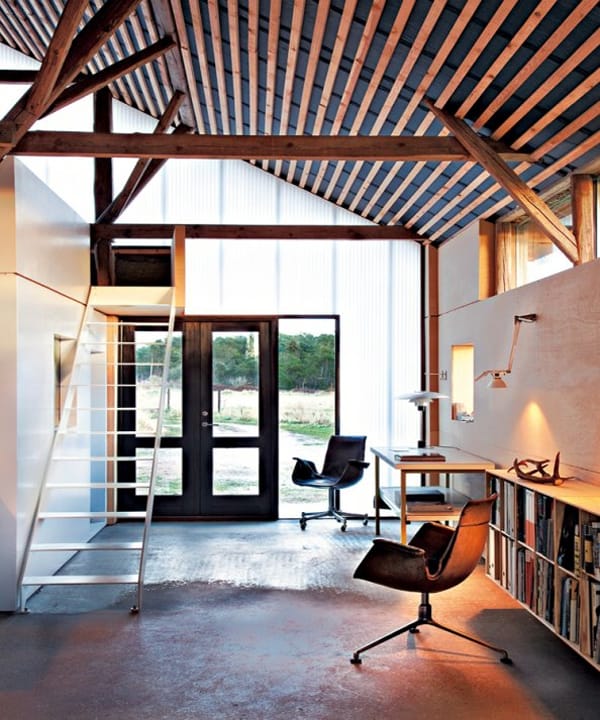
An industrial loft atmosphere, minimalist decor and nature as a backdrop, this is the dream come true, for a couple of Danish architects in Denmark.
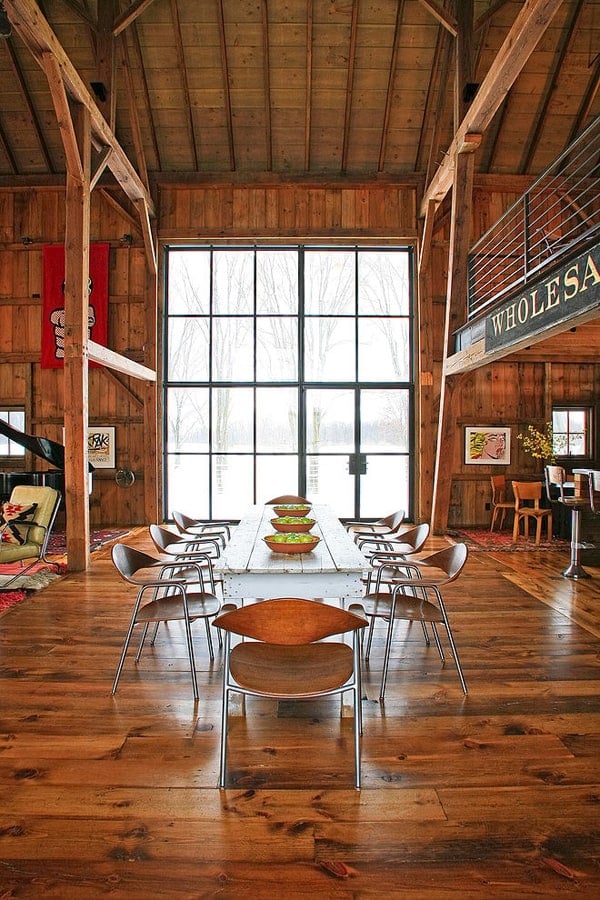
Centuries-old barn breathes new life
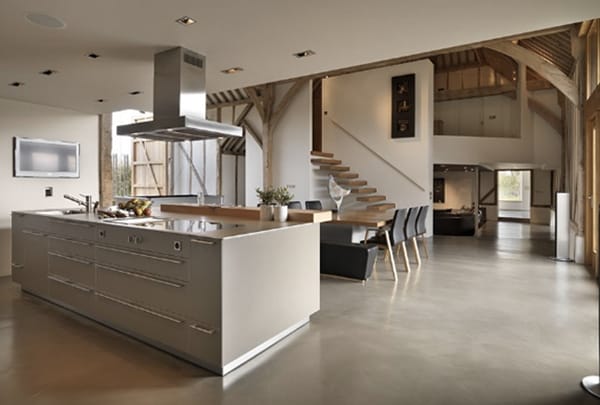
A stunning eco barn conversion.
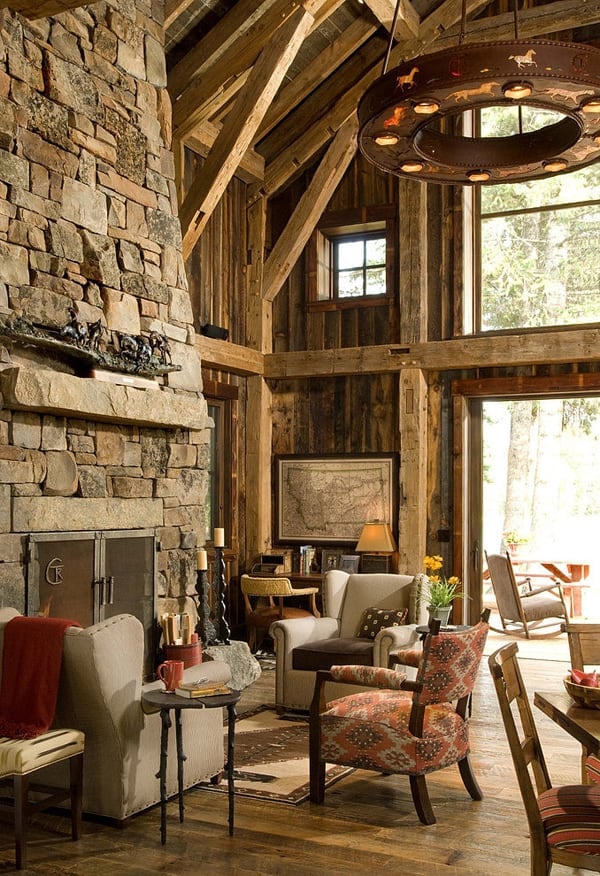
Rustic-modern barn in the Swan Mountain Range

Rustic retreat in Colorado: Wilson Mountain Residence
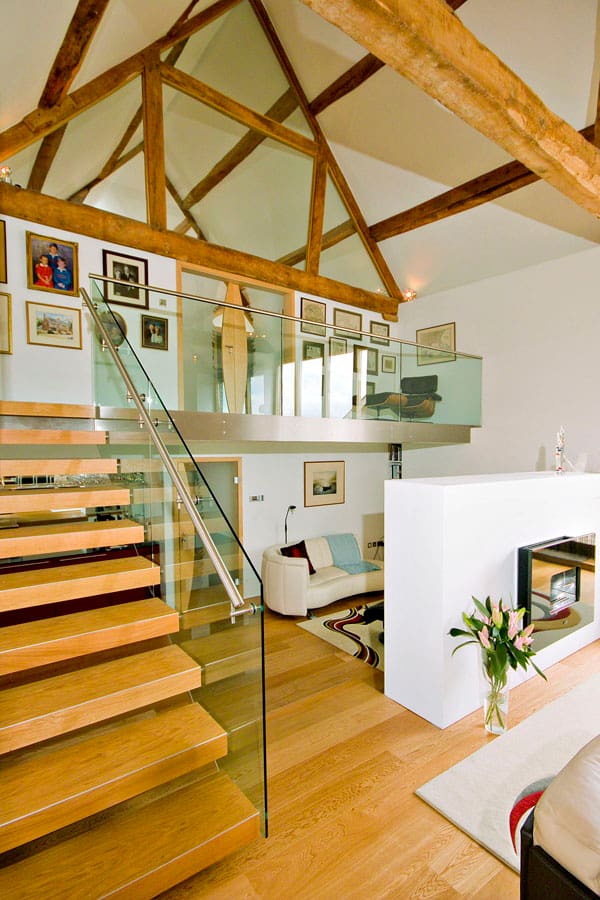
Contemporary barn conversion in the Cotswolds
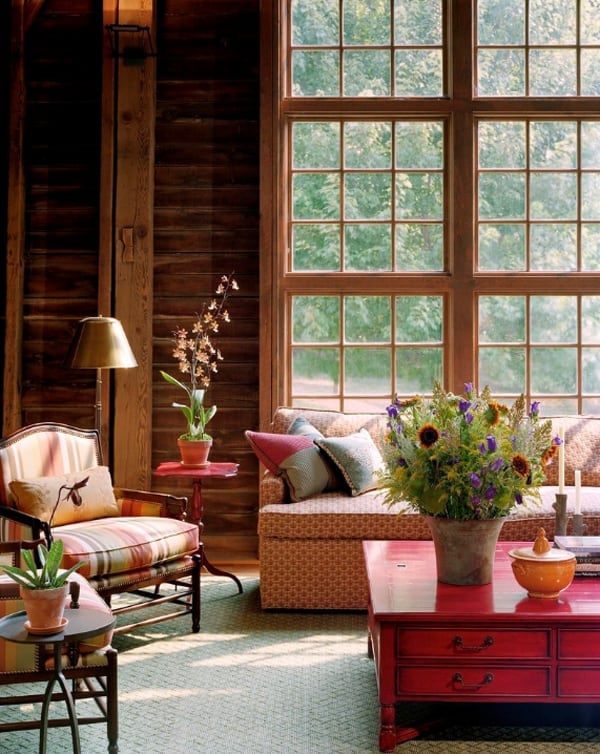
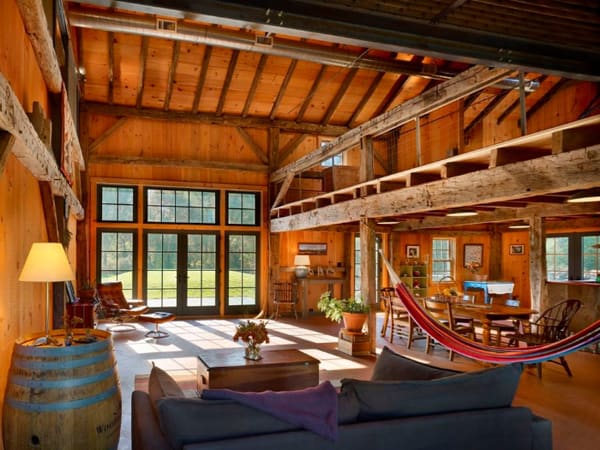

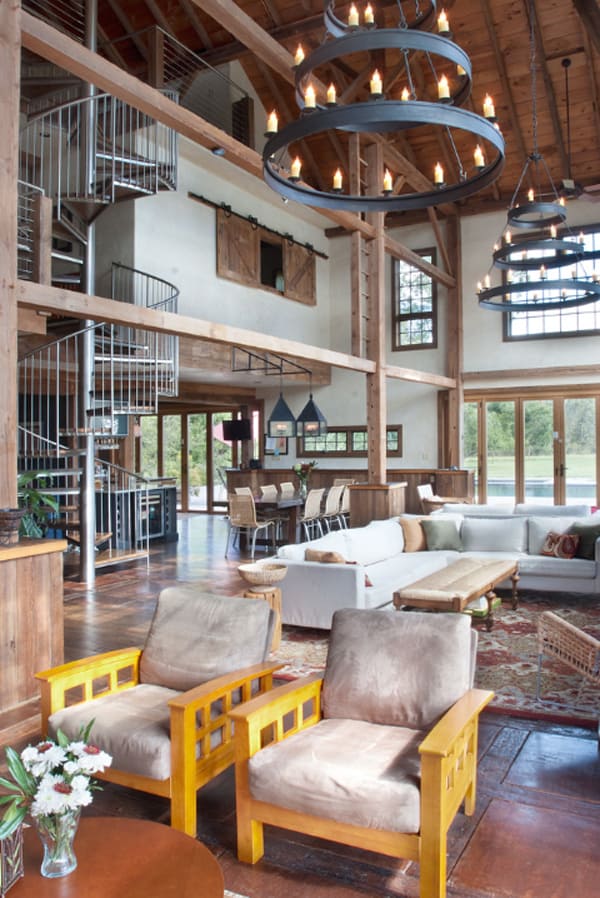
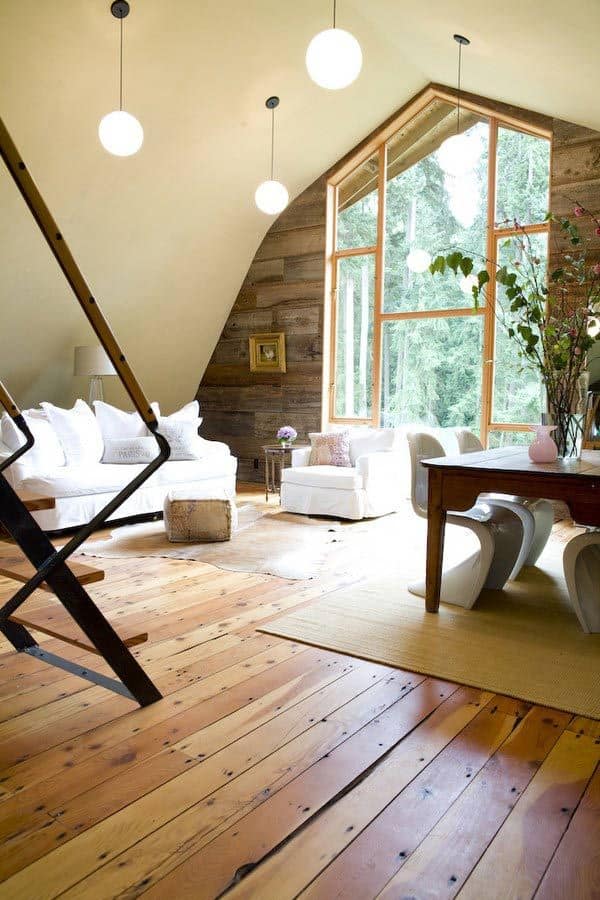
Whidbey Island barn conversion
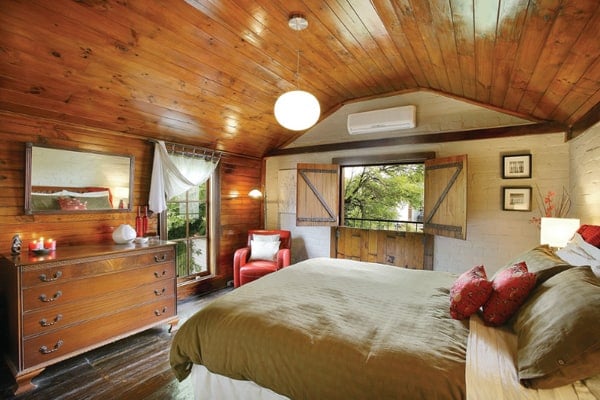
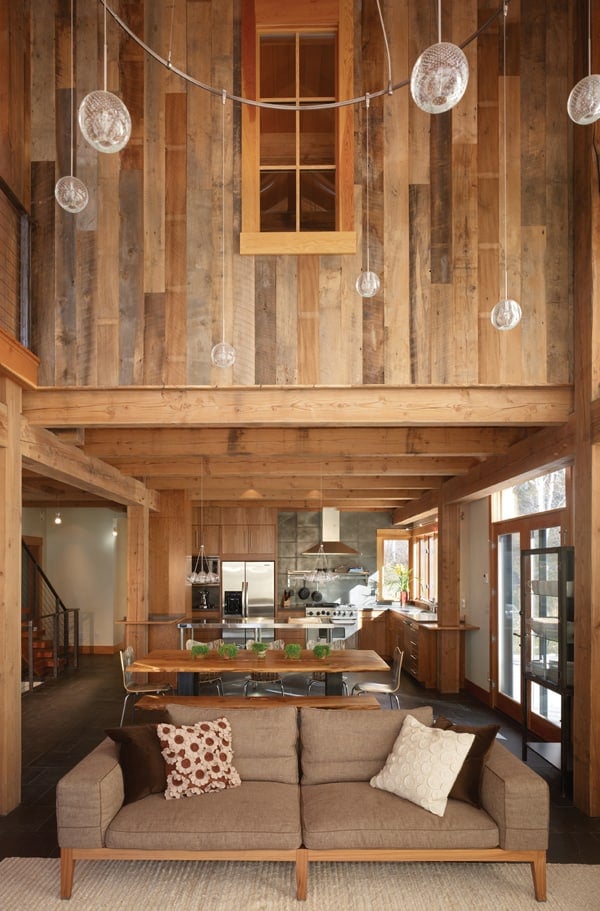
Rustic eco-home perched on Elkins Meadow
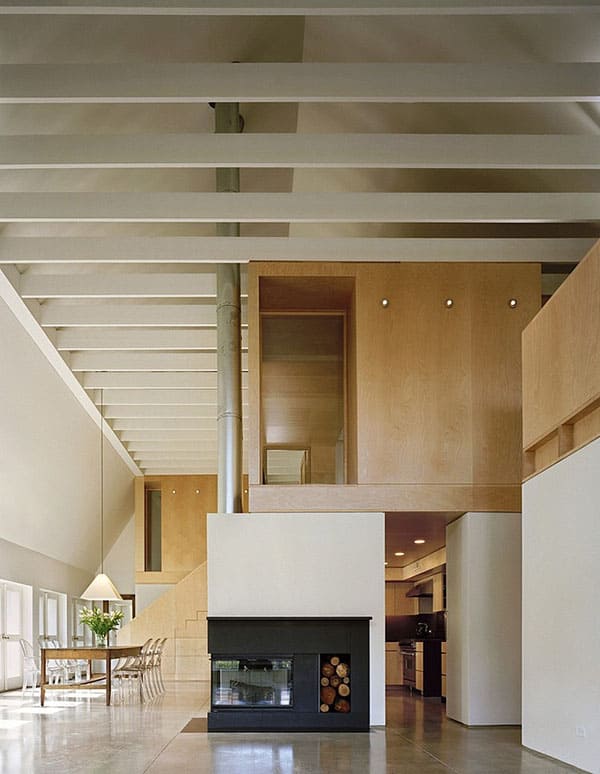
Exceptional modern barn home in Connecticut

This project consists of the restoration and relocation of a barn from Northern Pennsylvania to a 30-acre site on the Cahaba River in Alabama. The century-old barn was meticulously documented, disassembled and transported to the site as a “kit of parts.”
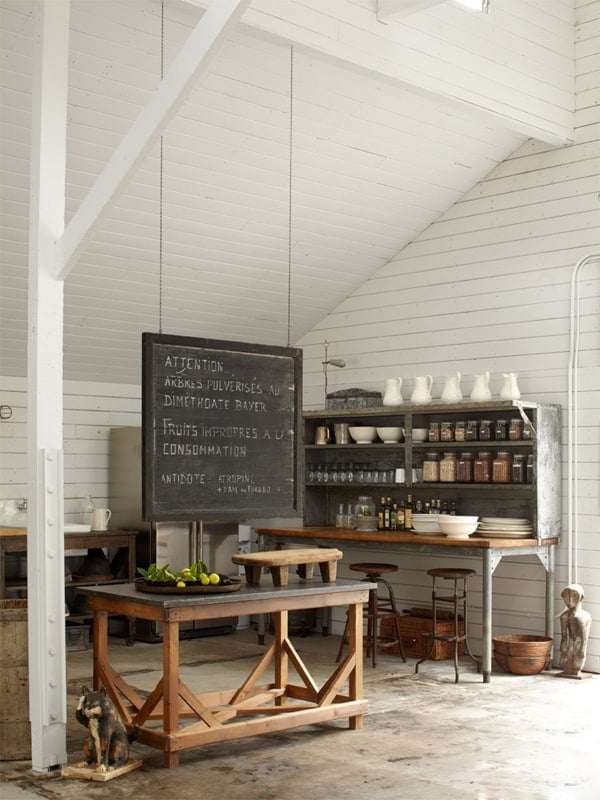

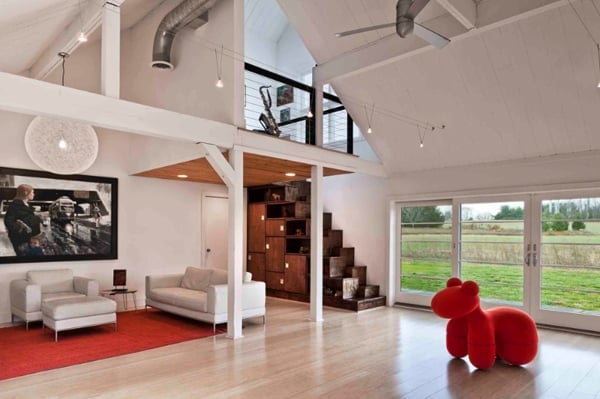
Photo Sources: 1. Gleicher Design – Architecture & Interiors, 2. Jackson & McElhaney Architects, 3. S. Russell Groves, 4. House to Home, 5. Pinterest, 6. Heritage Restorations, 7. Preston Scott Cohen, 8. Leroy Street Studio, 9. Stedman Blower Architects, 10. McLean Quinlan Architects, 11. Carl Turner Architects, 12. Homes and Property, 13. Pinterest, 14. Christopher Jeffrey Architects, 15. Don Frothingham Architect, 16. Heritage Restorations, 17. Apartment Therapy, 18. Kelly & Co. Design, 19. Blackburn Architects, 20. Elle Decor, 21. Lichten Craig Architecture, 22. Locati Architects, 23. Heritage Restorations, 24. Kate Johns Architecture, 25. Maxwan Architects, 26. Marie Claire Maison, 27. Northworks Architects and Planners, 28. Kitchen Architecture, 29. RMT Architects, 30. Poss Architecture, 31. The Anderson Orr Partnership, 32. Archer & Buchanan Architecture, 33. Rasmussen / Su Architects, 34. Studio Agoos Lovera, 35. Wolstenholme Associates, 36. SHED Architecture, 37. Samara Greenwood Architecture, 38. Robert Hawkins Architects, 39. Specht Harpman, 40. Dungan Nequette Architects, 41. Elle Decor, 42. Heritage Restorations, 43. Sandvold Blanda Architecture

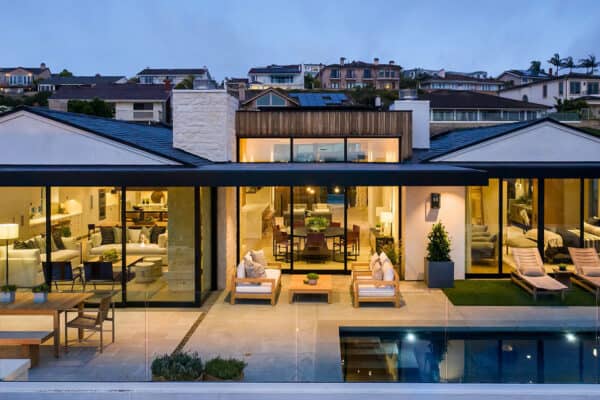
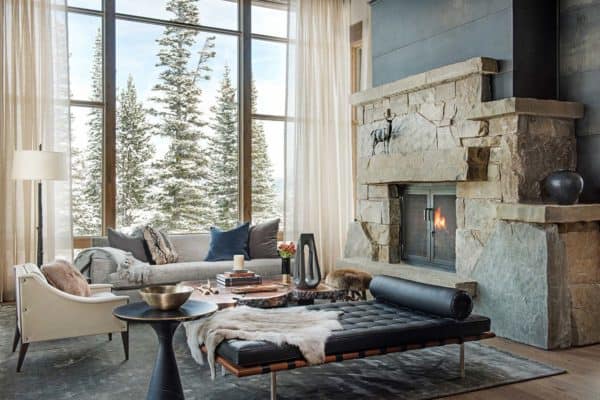
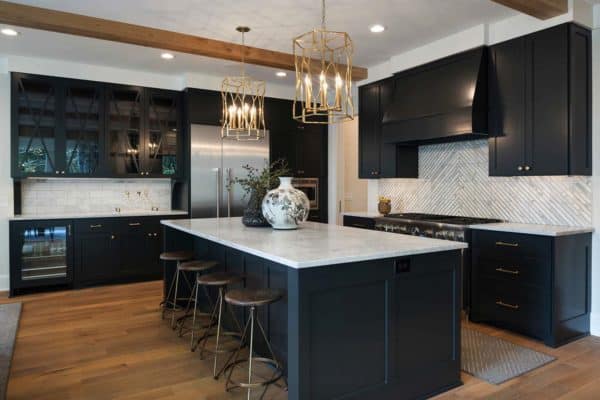



2 comments