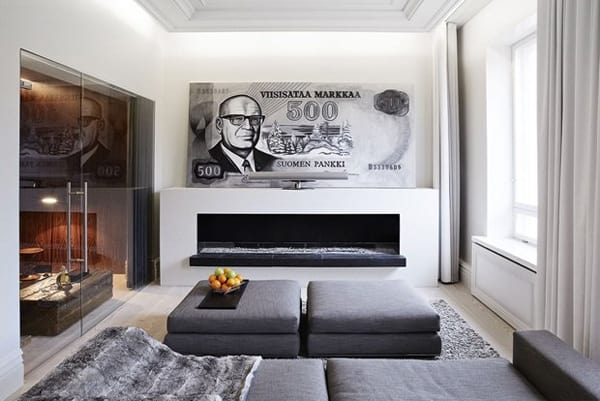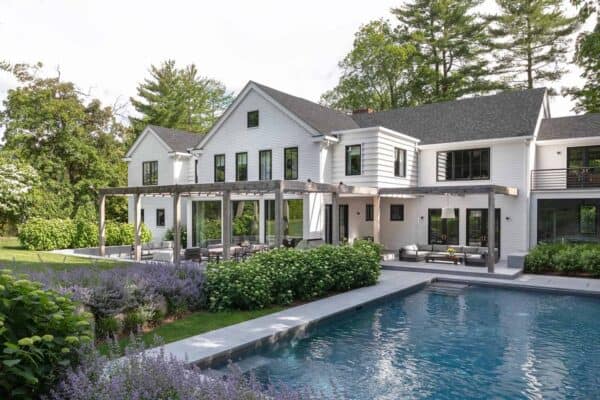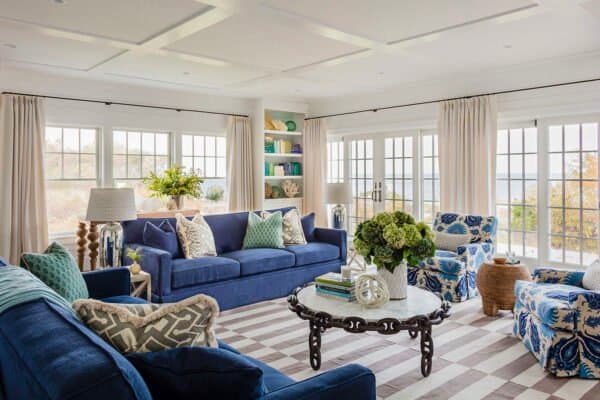
Apartment Bulevardi 1 was once home to a bank and then an insurance company, transformed by Saukkonen + Partners in Helsinki, Finland. One of the first and biggest challenges associated with the conversion was to remove the thick steel door in the former bank vault, so the apartment could be a contemporary home for a couple in their late 30s with busy careers. “We had to cut it up into small pieces so we could get it out. It was hard work. So big that we were considering letting it sit and use it actively in the interior design. But it would have a great look down the hall to the couple’s library, which is located in the former bank vault,” explains the architect responsible for the renovation.

Scandinavian tradition was a term that fell into place well with the image the owners had of their future home. Both worked long hours and they wanted a home where the basic functions are excellent, but not out of range. Therefore, the 2,368 square foot (220 square meters) apartment was designed with just a single bedroom and toilet/bath (with sauna, of course – we are well in Finland), while on the other hand, the space was used to make accommodations that reflect the owners’ interests in the form of library, a functional kitchen, a large living room and, not least, a smoking room for the man. Here he can enjoy a cigar and be sure that the strong ventilation shall ensure that there is no smoke in the rest of the apartment.

The decor is a mixture of classics, especially from Finland and Denmark, for example, Eero Saarinen Tulip Chair, Egg chair by Arne Jacobsen, Eero Aarnios Ball Chair and custom made furniture.

The apartment was very violated after being an office for many years, so we have worked to recreate the style of the original building in 1894, states the architect.

This involved brand new stucco ceilings, as one of Finland’s most skilled plasterers have done, which in turn, opened a possibility to hide all installations, wiring and cables for television, computers and the like.

The only thing we now see on the walls and ceilings, in addition to sockets, lamps and artwork, are the statutory fire alarms. It gives a purity that fits to the bright and light furniture, giving light free access through the large windows, which also opens up a nice view of one of Helsinki’s central parks.




Photos: Courtesy of Saukkonen + Partners







0 comments