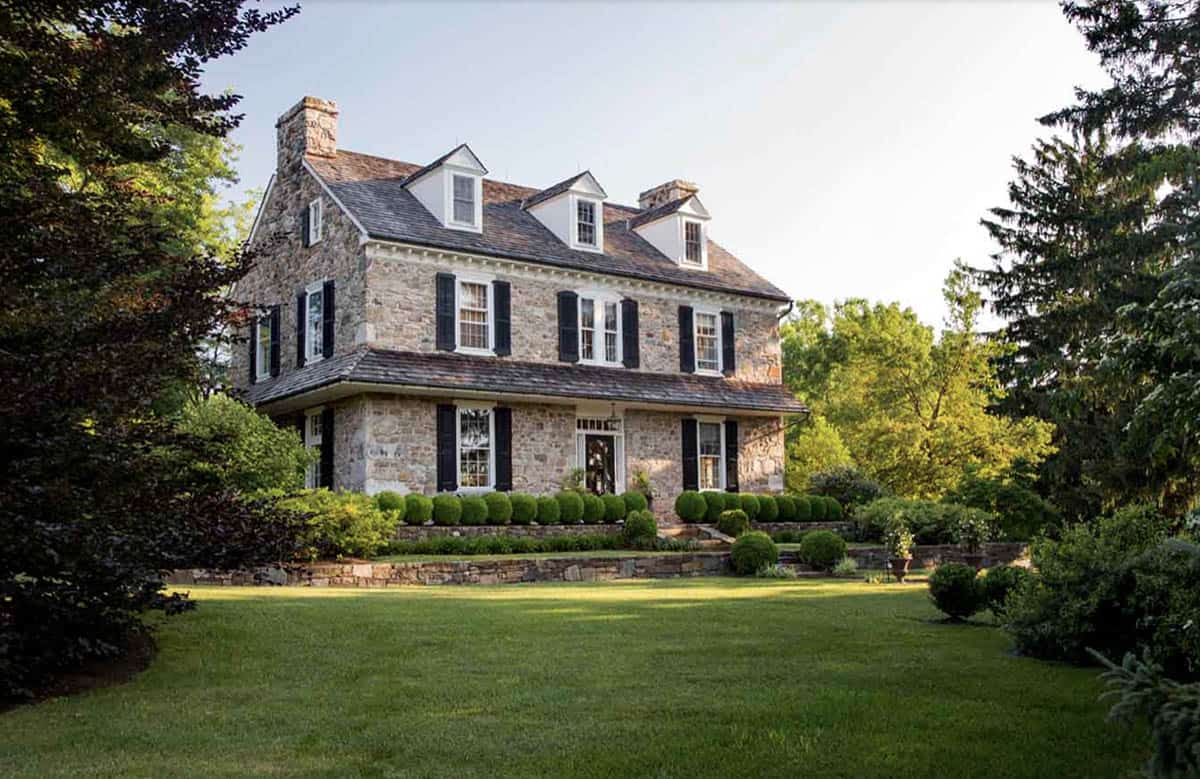
This circa 1760 stone farmhouse, renovated and refurbished by Peter Zimmerman Architects, accommodates the lifestyle of an active, modern-day family in Chester Springs, an unincorporated community in Chester County, Pennsylvania. The residence had undergone significant additions in 1890 and 1960.
It was recently renovated to allow for an abundance of natural light while maintaining its historic integrity and creating spaces for a modern family to live comfortably. Surrounded by meadows, a pond, and some woodlands, every room was intentionally renovated to capture the magnificent views, which can be found in every room.
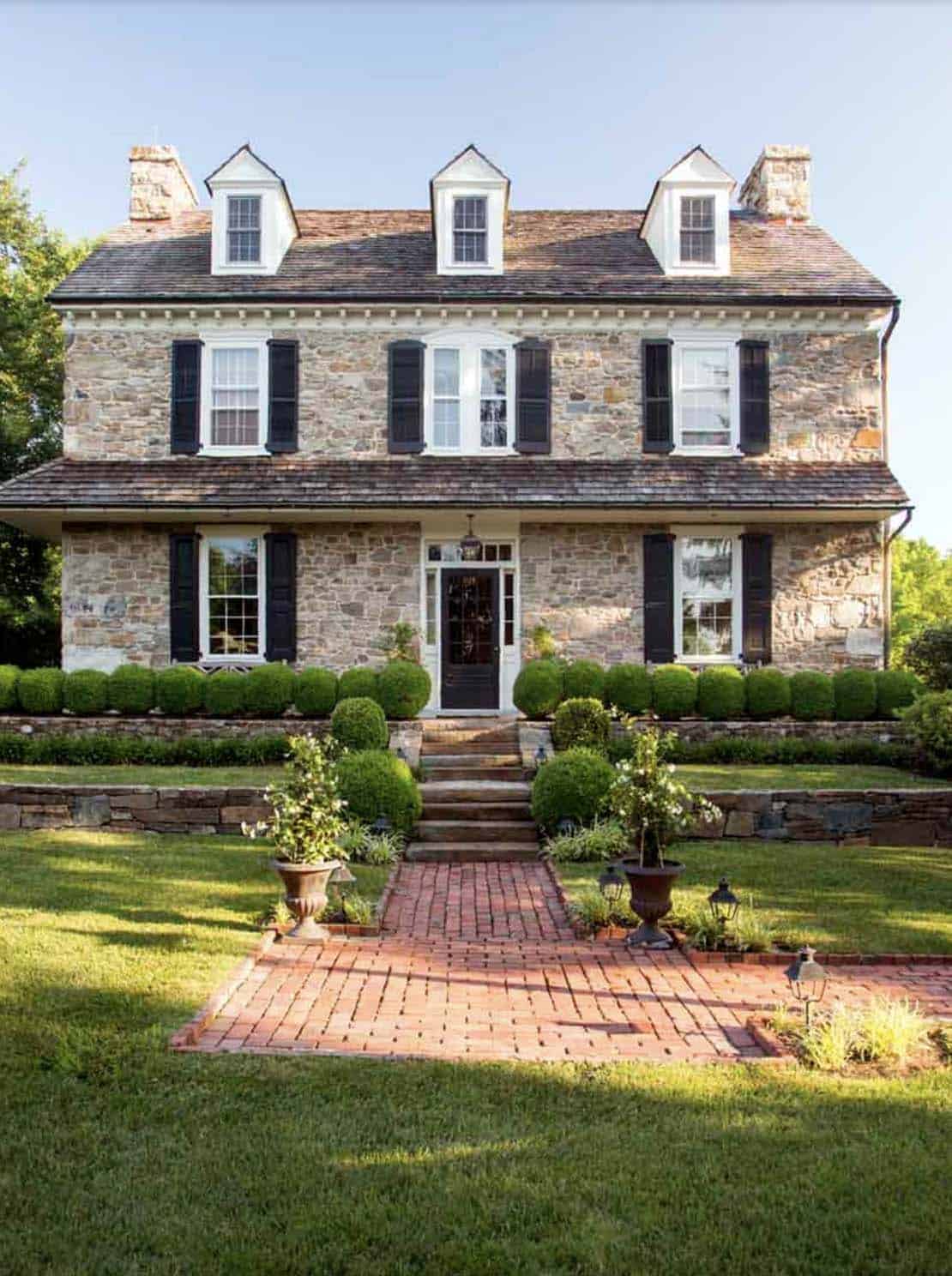
What We Love: This historic Pennsylvania stone farmhouse preserves its authentic charm through beautiful updates and renovations. Light-filled interiors and thoughtfully restored details create a warm, inviting atmosphere. We’re especially loving the seamless blend of old-world character with functional, family-friendly spaces throughout the home. Overall, the architects did a beautiful job of restoring this home to its former glory while updating it to meet the lifestyle needs of a modern family.
Tell Us: What details do you find most appealing in this renovation project? Let us know in the Comments below. We love reading your feedback!
Note: Be sure to check out a couple of other fabulous home tours that we have showcased here on One Kindesign in the state of Pennsylvania: House Tour: An old barn in Pennsylvania gets a refreshing renovation and Bucks County historic barn converted into breathtaking guest house.
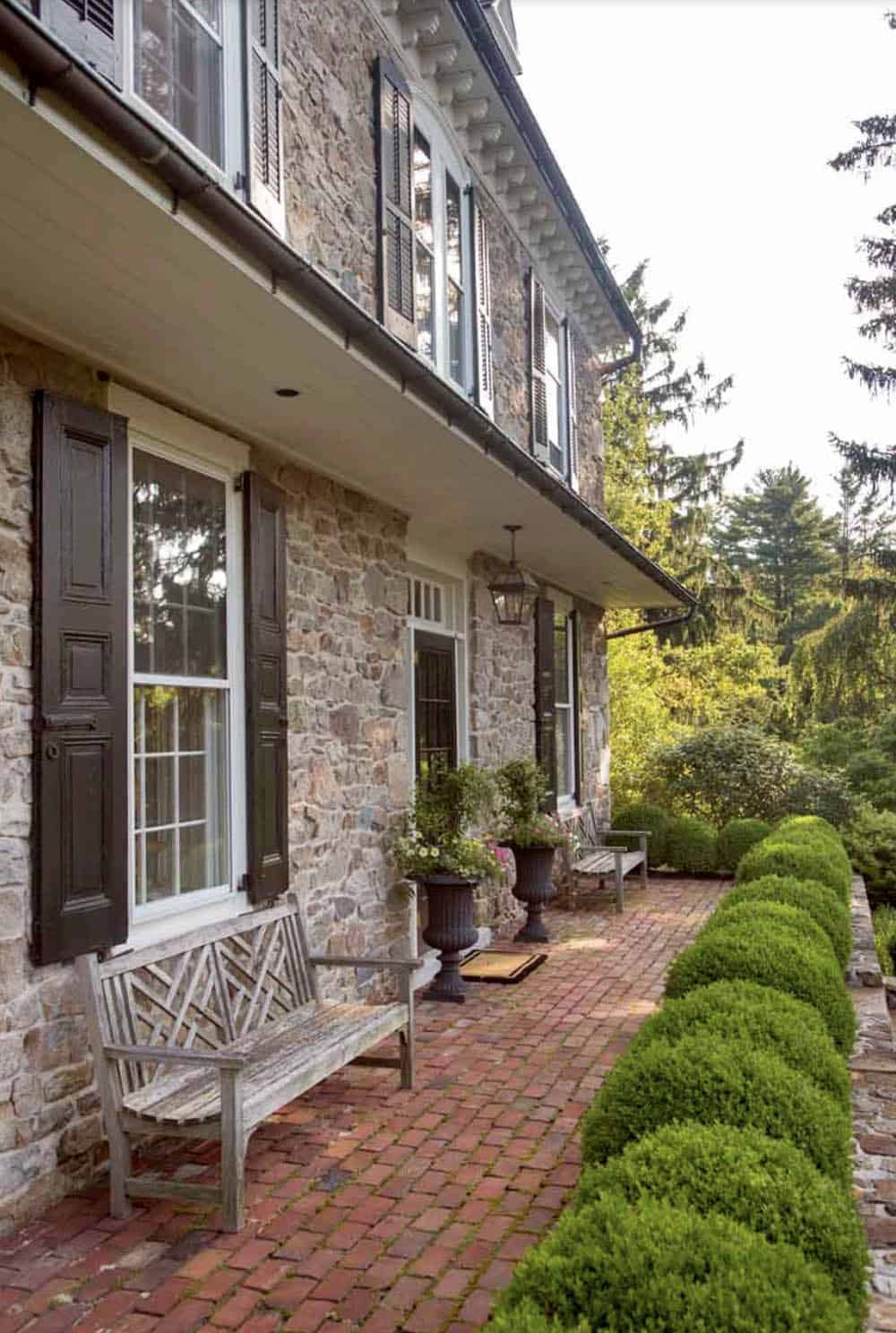
This stone house offers beautiful curb appeal and meticulous landscaping. Step inside to find interior living spaces that are warm and welcoming.
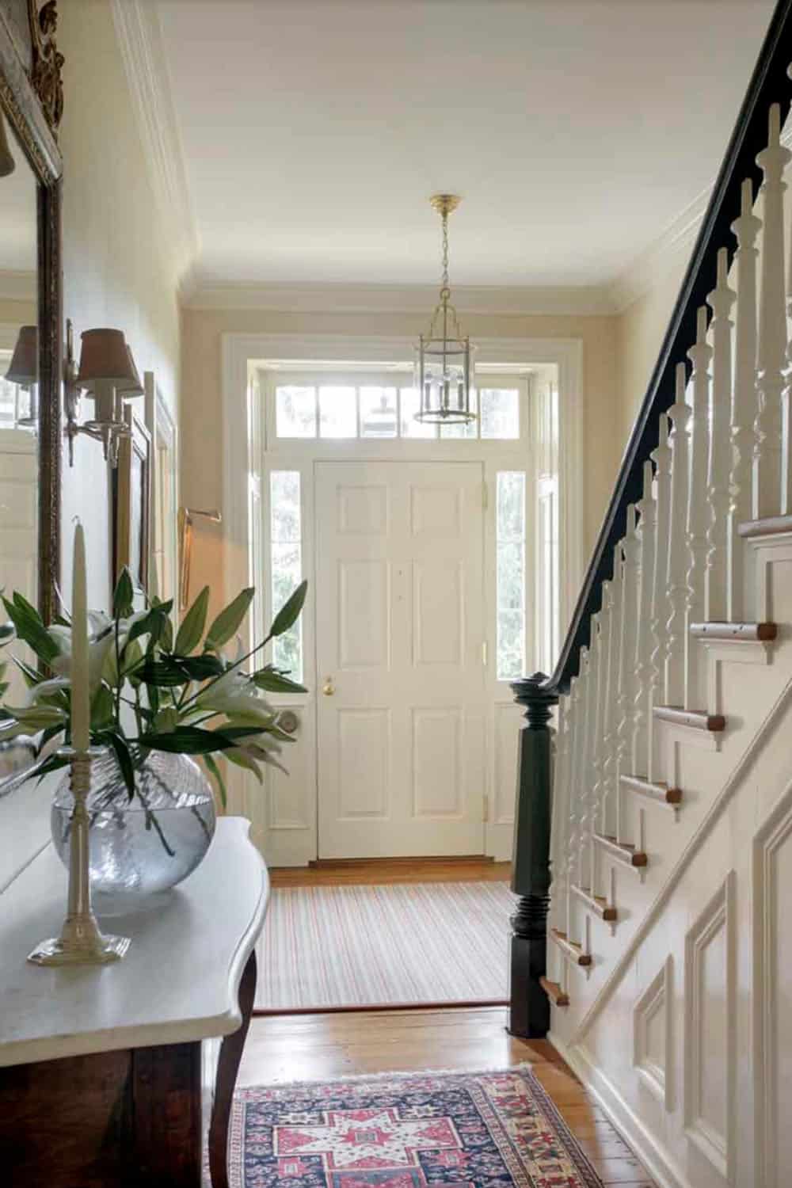
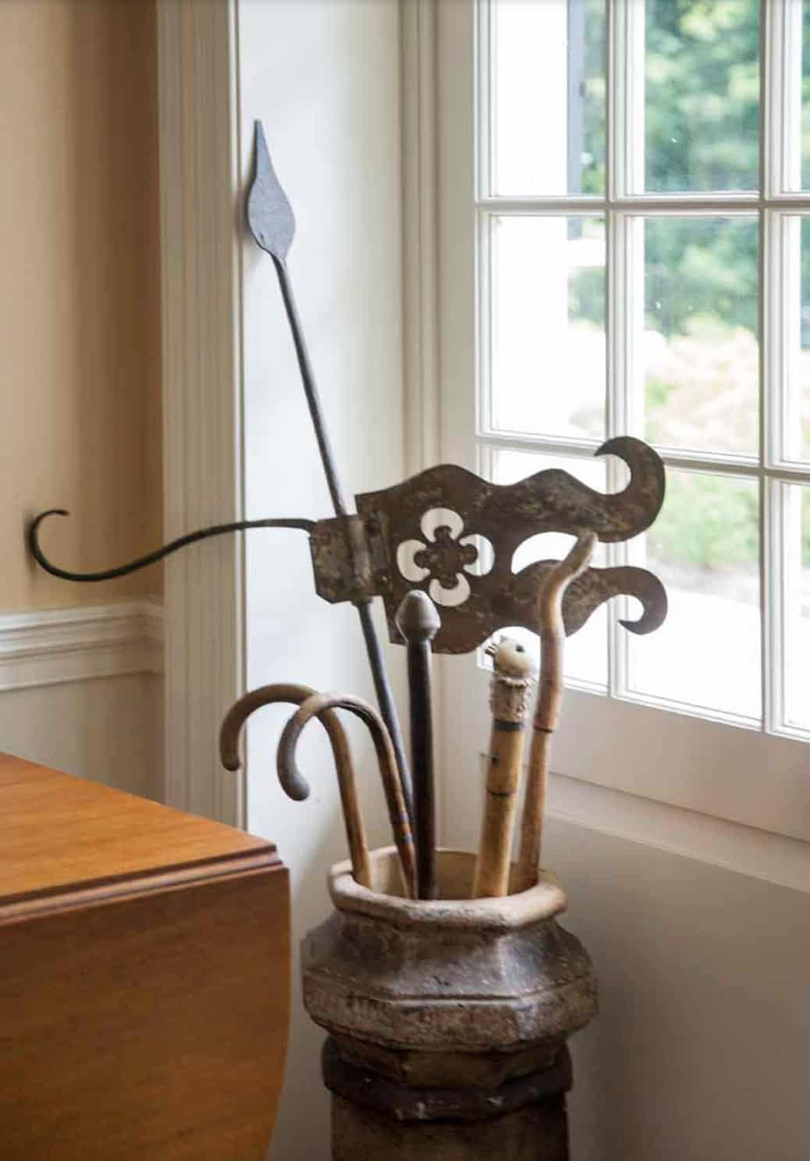
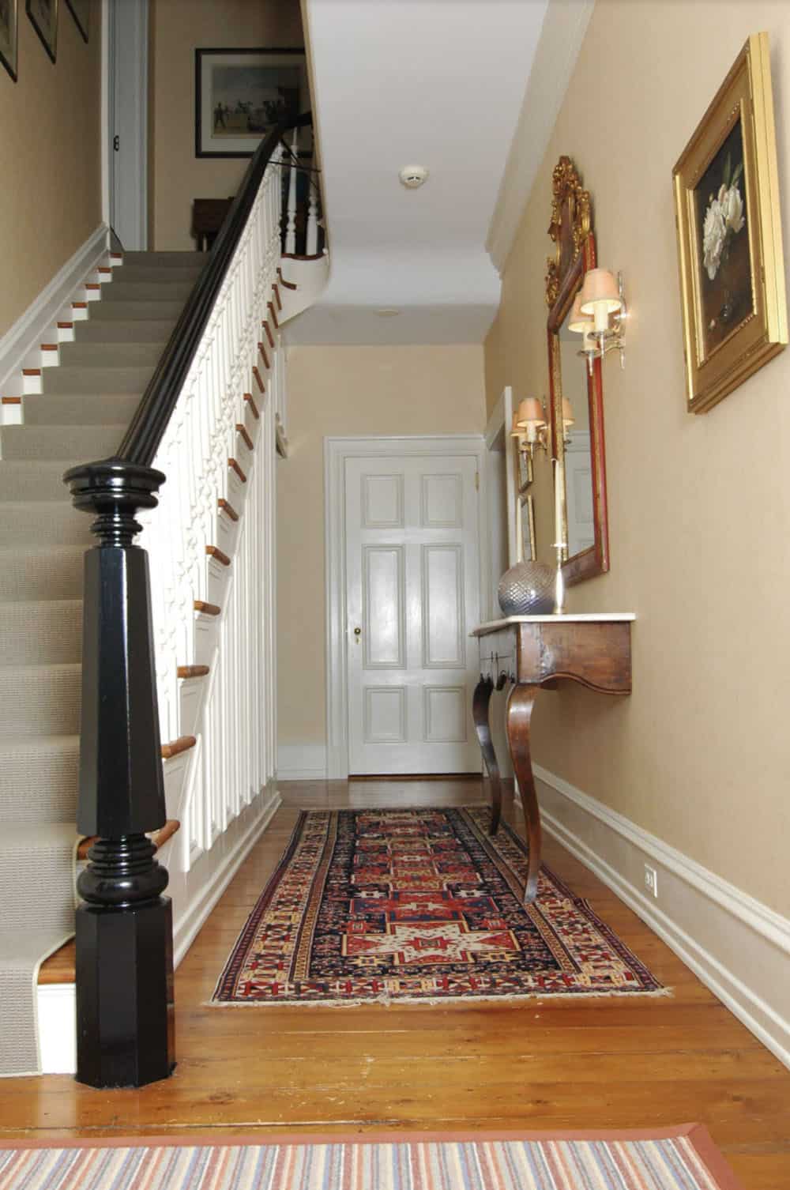
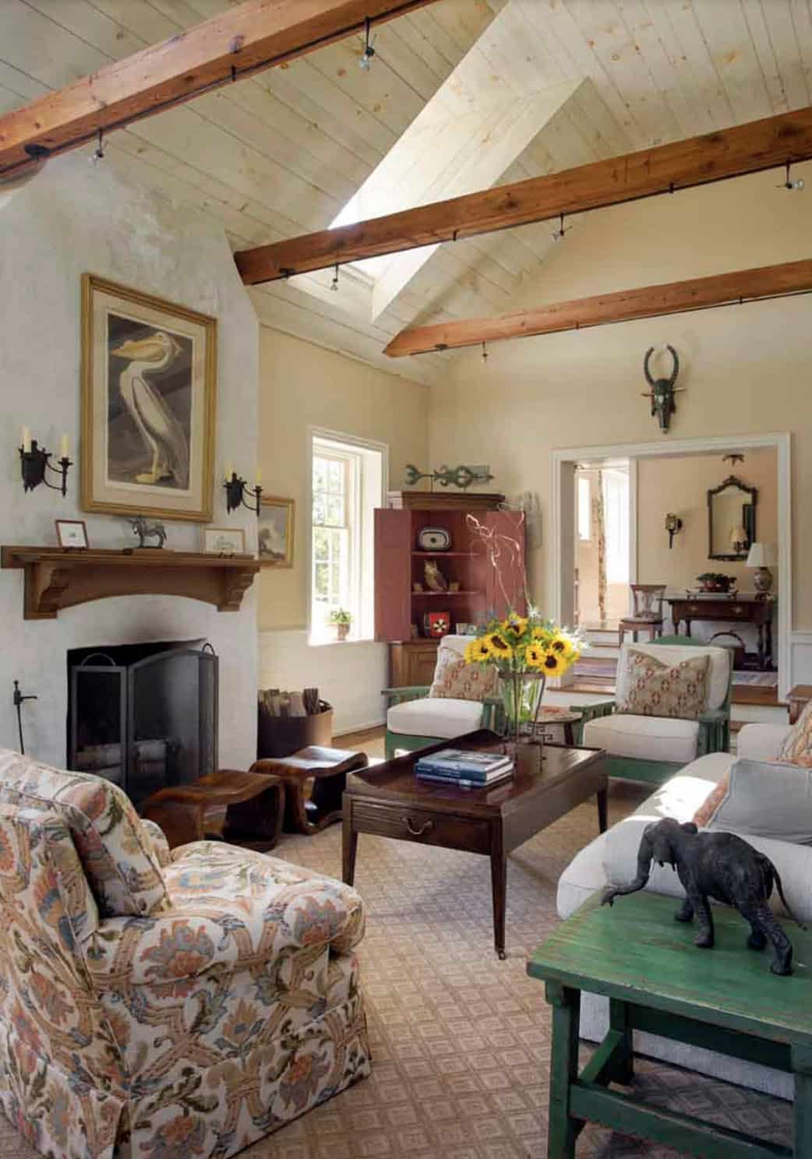
Above: The wood species for the tongue and groove planks on the ceiling is a pickled oak.
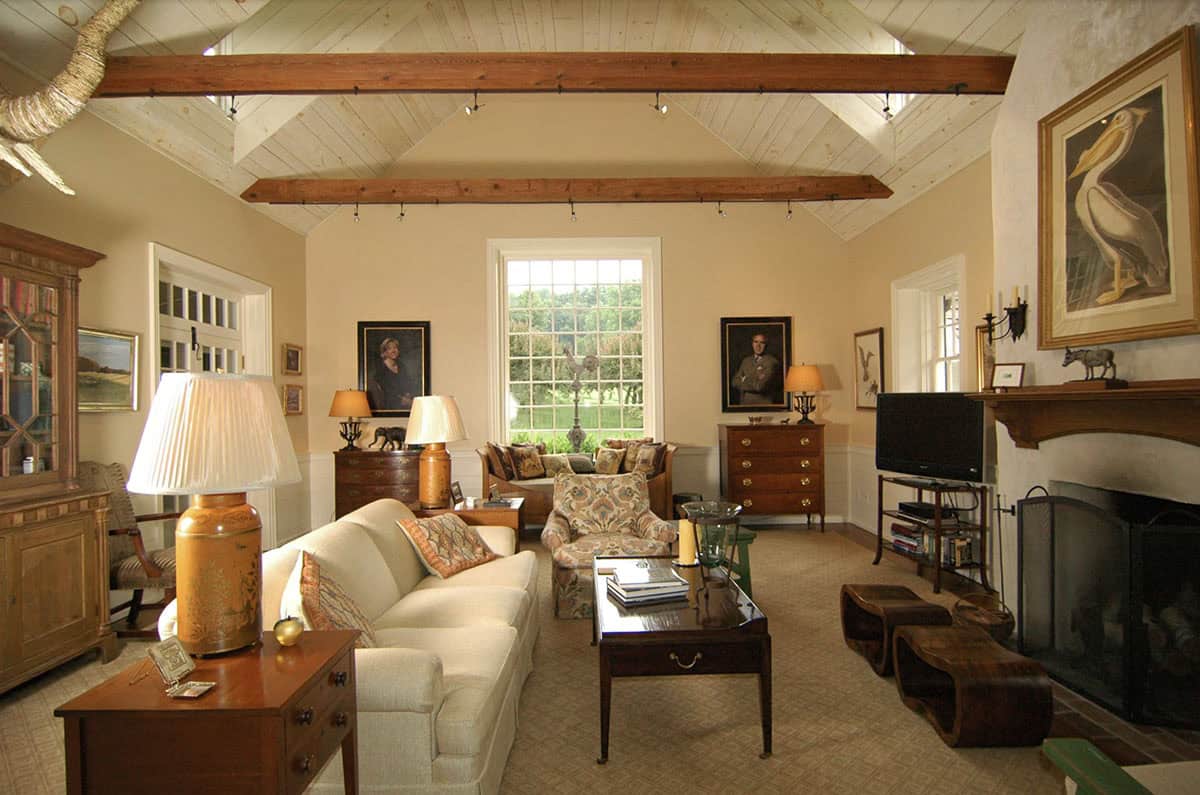
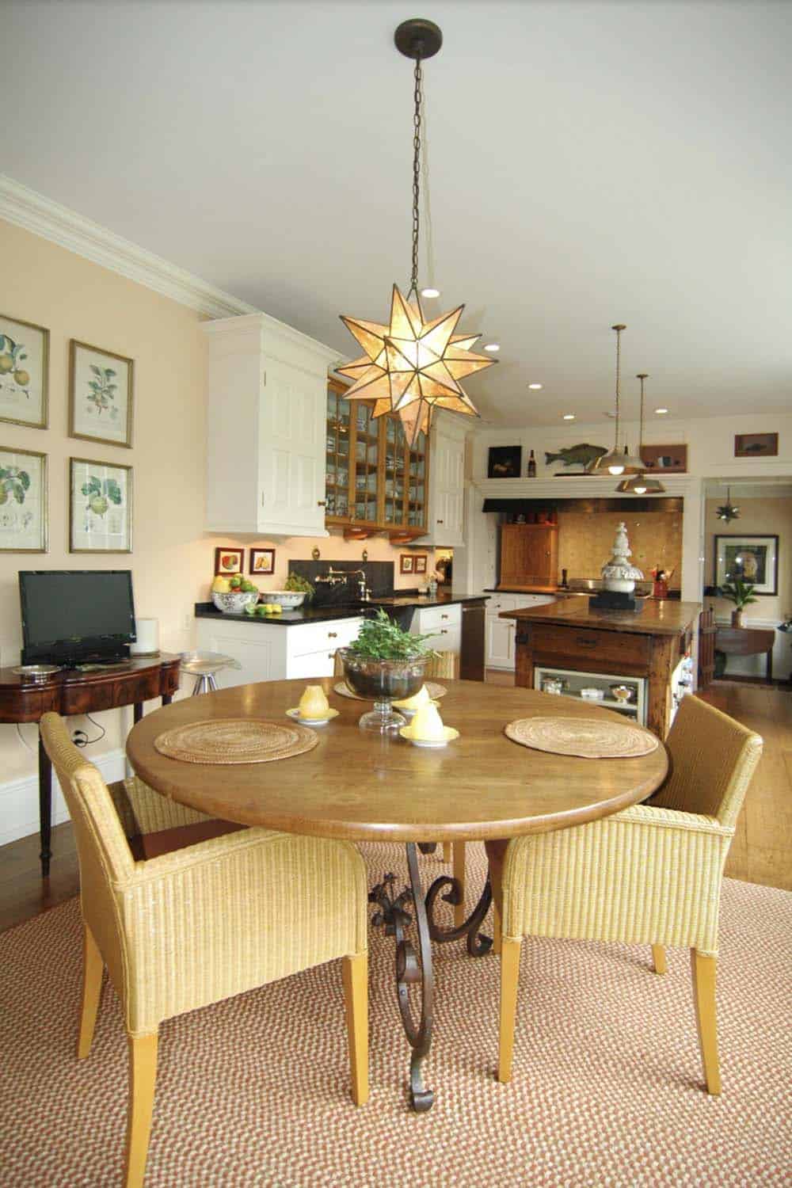
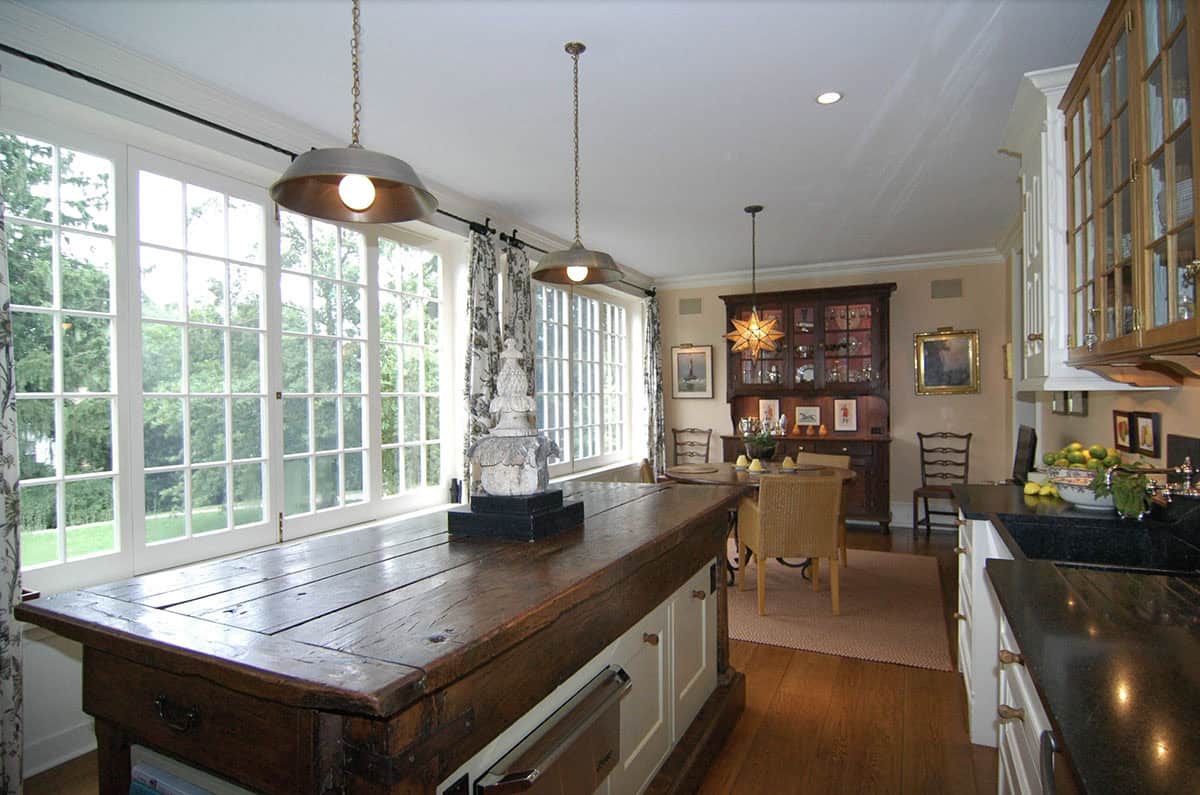
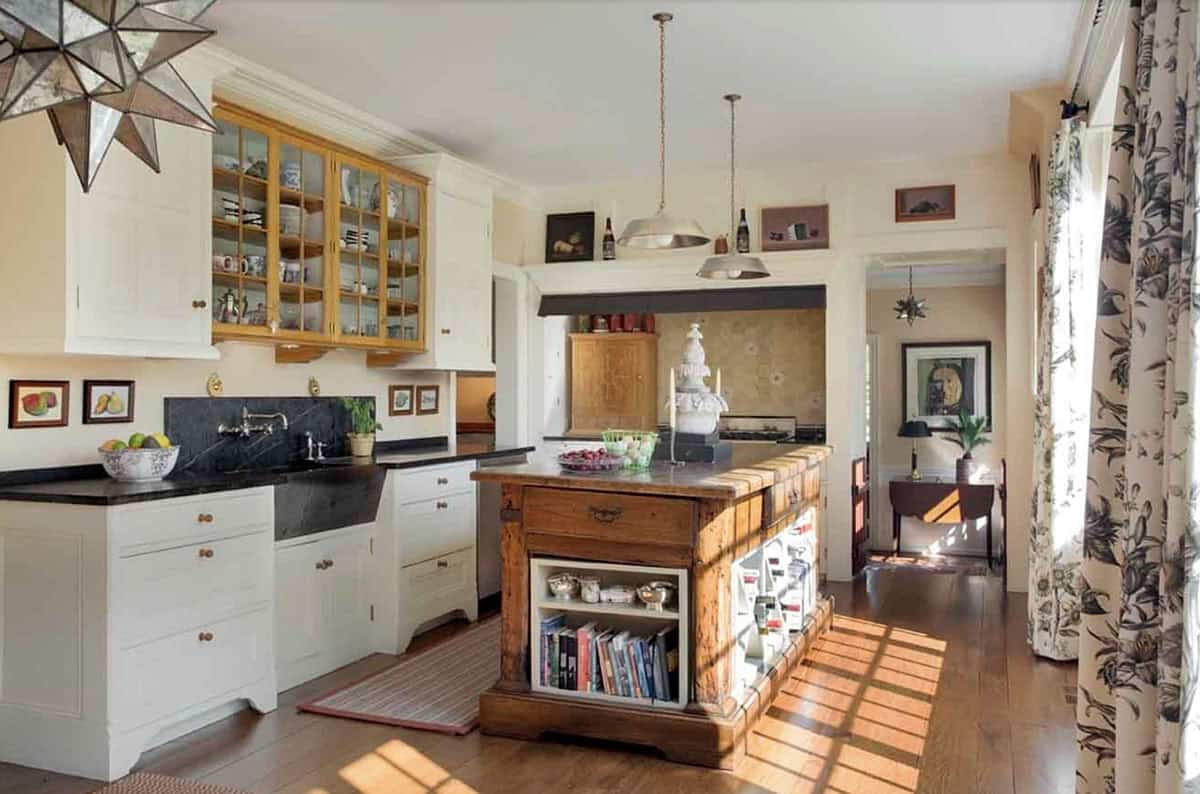
Above: The island is a French baker’s table that the homeowner found in New Orleans. They had Jim Arthur of Arthurworks build a base and then create shelves. The side facing the sink has two trash drawers built in and a warming drawer. The beauty of doing it this way is the antique table has not been cut into or harmed in any way so it can be re-purposed if so desired.
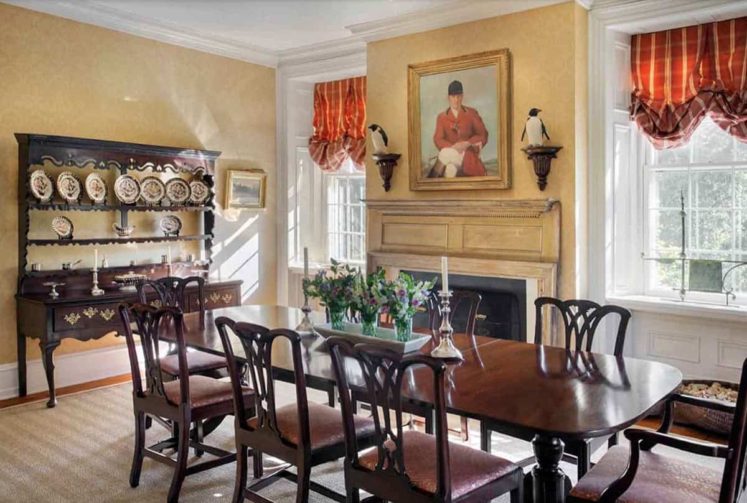
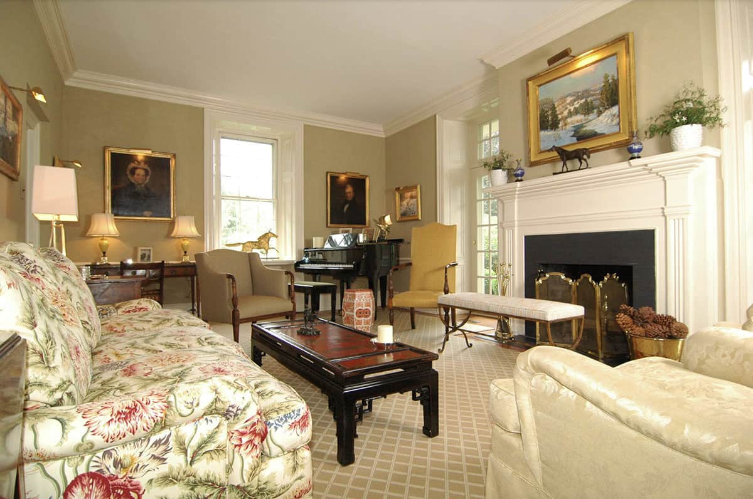
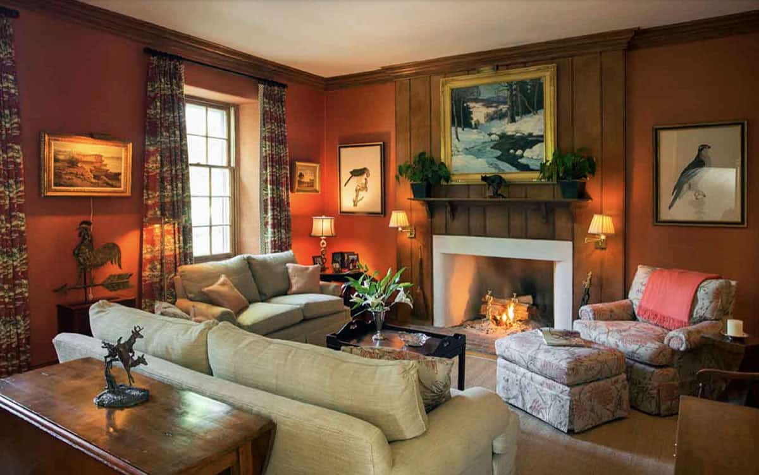
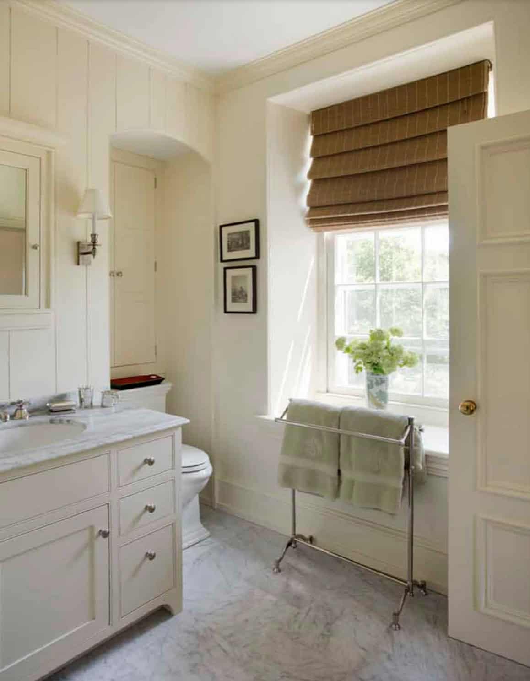
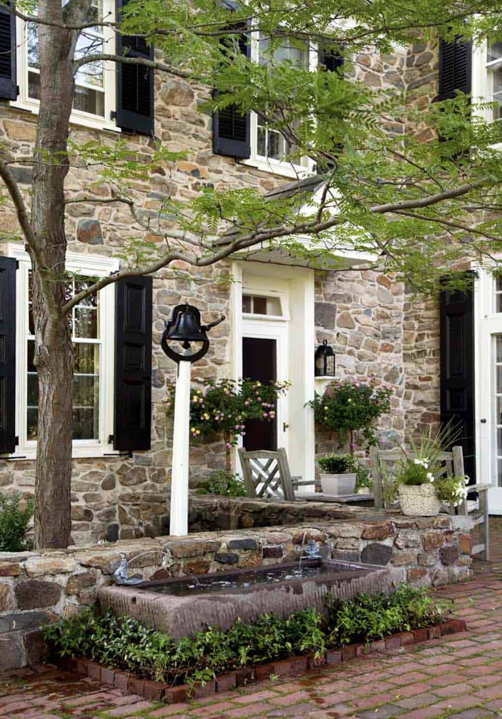
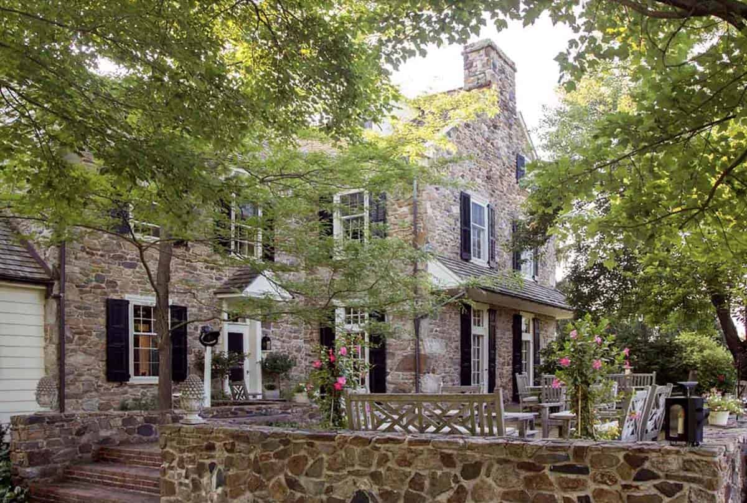
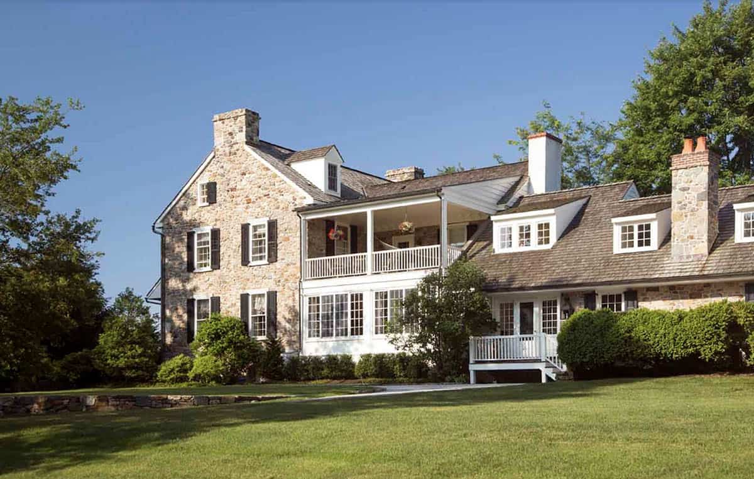
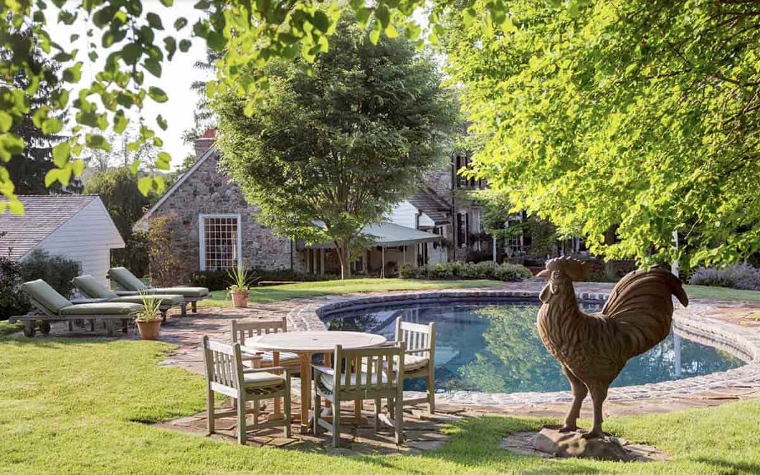
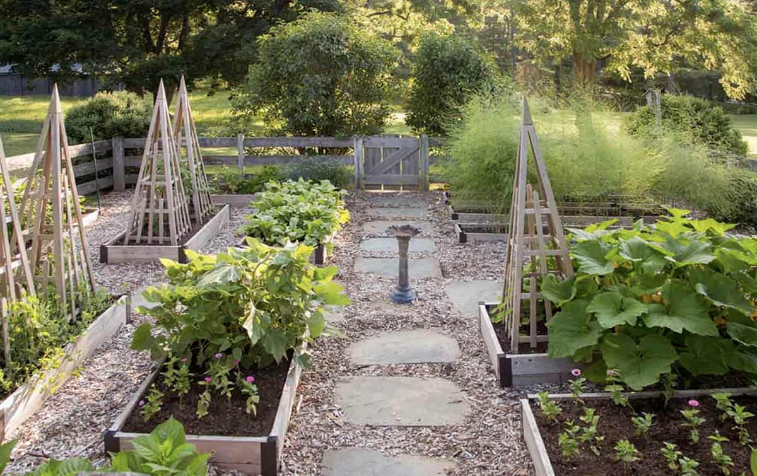
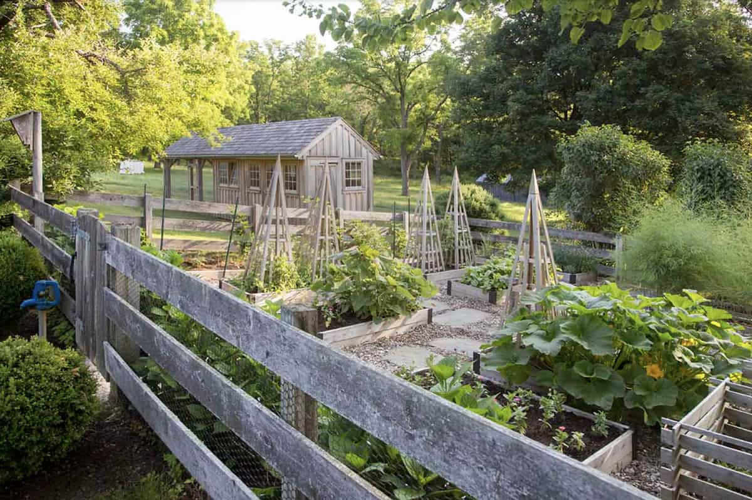
PHOTOGRAPHER Eric Roth & Matt Freeman

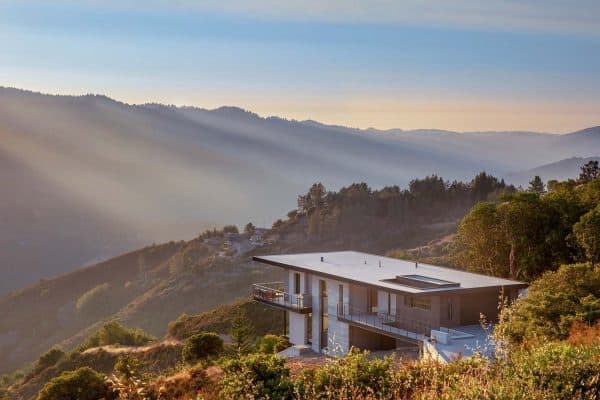
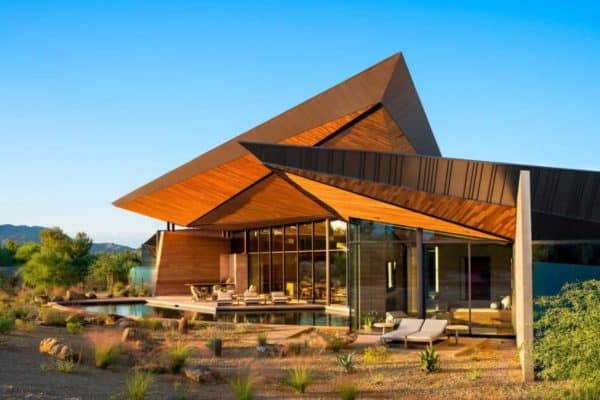

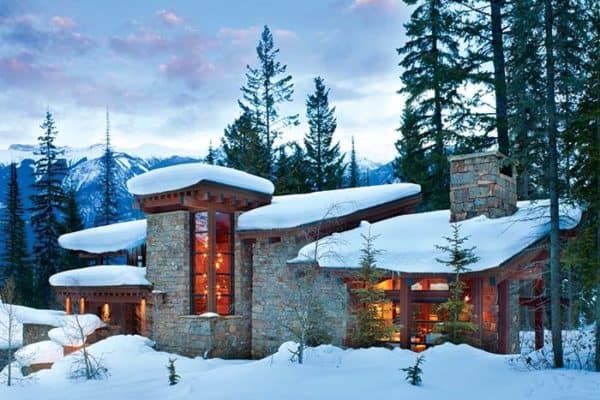
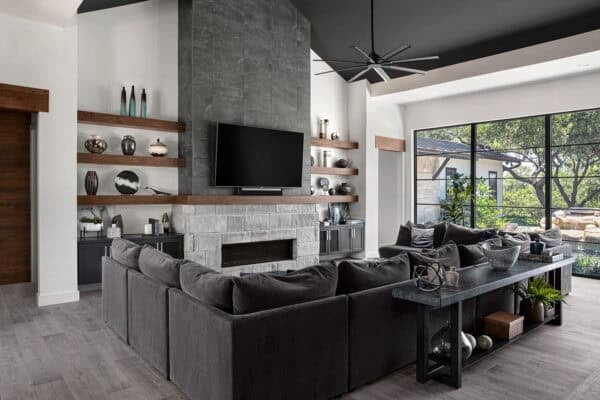

2 comments